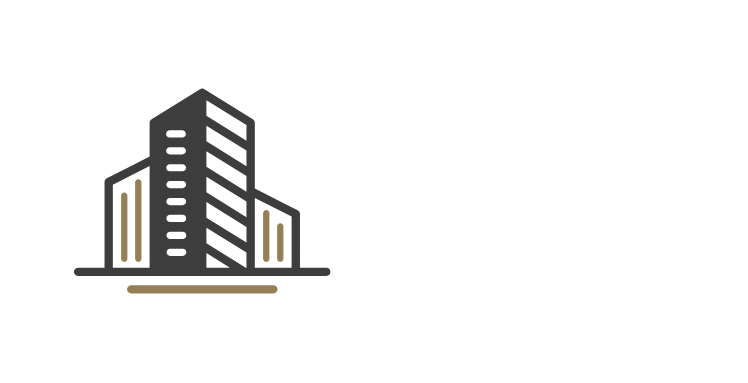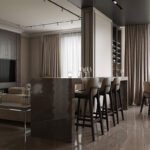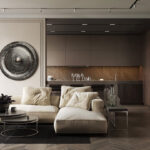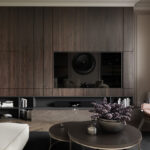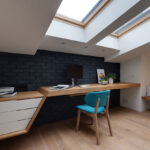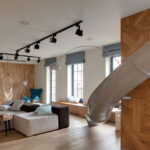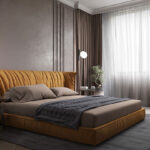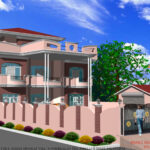ss
The residence depicted in the image exemplifies a balanced fusion of traditional Indian architectural elements and modern design aesthetics. The structure’s symmetrical form and the use of classical columns at the entrance evoke a sense of grandeur and timelessness. The arched window hoods, red-tiled sloped roofing, and careful facade articulation give the home a distinctive character, resonating with the architectural tastes of affluent Indian households. Hothico’s design strategy focuses on enhancing curb appeal while integrating the functional needs of a multi-level residence.
Each floor of the home is thoughtfully zoned, with expansive balconies and large fenestration promoting cross-ventilation and natural light penetration. The use of geometric forms, such as the hexagonal window on the top floor, introduces a modern touch to an otherwise classical silhouette. The interplay of protruding slabs and recessed surfaces not only creates visual interest but also provides shading and climate responsiveness. The property seamlessly adapts to the corner plot context, maximizing street visibility and access through dual facades.
architect:
project type:
Terms:
client:
Strategy:
date:
Architectural Highlights:
Symmetrical front elevation with prominent triangular pediment and red tile roofing
Classical pillars at the entry porch paired with wrought iron gate detailing
Ample balconies on each level to promote outdoor interaction and ventilation
Strategic window placement for optimized daylight and cross-breeze
Corner-site utilization enhancing spatial openness and frontage value
