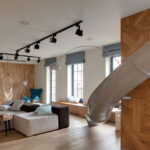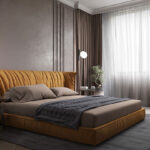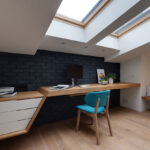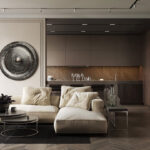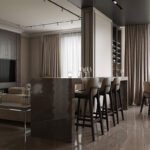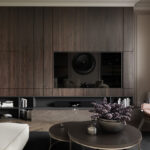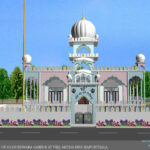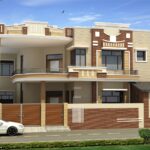Proposed Residence for Mr. B.S. Sidhu and D.S. Sidhu
From an architectural standpoint, this proposed residence for Mr. B.S. Sidhu and D.S. Sidhu at Model Town, Nurmahal, reflects a fusion of contemporary symmetry with traditional Indian residential styling. The overall design achieves a commanding street presence through its well-balanced twin-block facade, central entry articulation, and elevated plinth that enhances both visibility and grandeur. The project successfully integrates monumental scale with homely warmth through the use of deep balconies, decorative railings, and layered roofing.
Aesthetic attention is paid to geometric harmony, as seen in the symmetrical hexagonal and circular window patterns that add rhythm and visual interest to the elevation. The central structure with a pitched roof and the adjoining wings create a palatial impression, further accentuated by double-height windows and carefully arranged balconies. The red gabled roofing, paired with cream walls and brick insets, offers a balanced color contrast that is both elegant and bold. Landscaping in the foreground softens the transition between the public road and private residence, creating a lush visual buffer.
architect:
project type:
Terms:
client:
Strategy:
date:
Key Architectural Highlights:
Symmetrical dual-block structure with central staircase tower for visual balance.
Extensive use of decorative fenestration: circular, hexagonal, and large vertical panels.
Sloped red tiled roofs blend traditional aesthetics with contemporary appeal.
Balconies with wrought-iron railings ensure safety without compromising visual openness.
Thoughtful landscaping and secure fencing establish a blend of privacy and curb appeal.
This residence exemplifies Hothico Architects’ commitment to designing grand, symmetrical family homes with a blend of functional elegance and timeless detailing.


