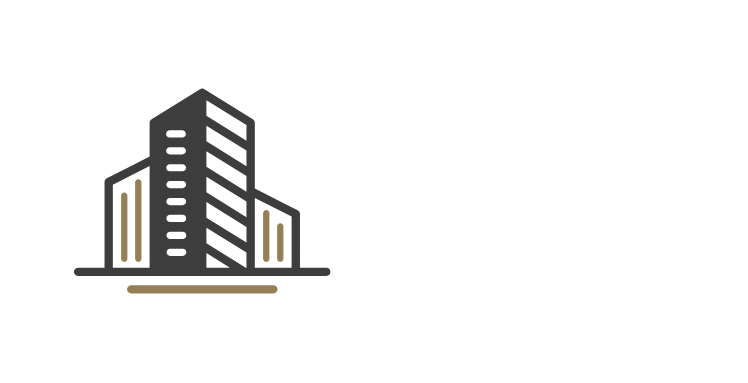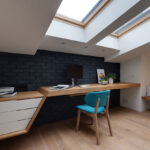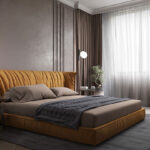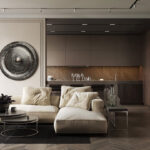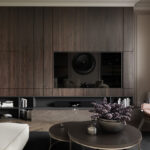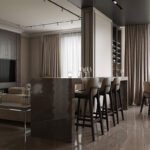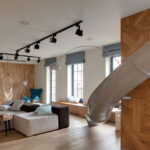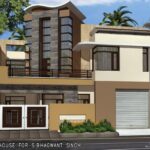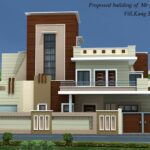Proposed Residence for K.S. Hothi
The featured residence exemplifies contemporary architectural elegance through its clean lines, layered volumes, and a sophisticated material palette. The design showcases a compelling interplay between horizontal and vertical elements, with strong geometric frames highlighting the balconies and overhangs. The use of extended slabs, sleek railings, and recessed lighting hints at a minimalist yet luxurious aesthetic that aligns with modern urban living. The structure’s massing is effectively broken down into visually digestible layers, contributing to a balanced and striking façade.
A thoughtful blend of materials, such as stone cladding, wood-textured panels, and neutral-toned plaster, adds depth and character to the elevation. The corner stone pillar provides a vertical anchor that contrasts well with the horizontal balcony lines, creating visual tension and interest. Strategic use of glass for the windows and corner openings ensures ample daylight, enhancing the indoor-outdoor connection. The car porch and gate design reflect functional planning while maintaining the integrity of the building’s overall style.
architect:
project type:
Terms:
client:
Strategy:
date:
Key architectural highlights:
Clean contemporary design with strong geometric composition
Mixed materials: natural stone, wood finish, and neutral cladding for texture contrast
Cantilevered balconies and flat slab projections add drama and modern appeal
Horizontal railing and vertical wooden fins create dynamic façade layering
Seamless integration of function and aesthetics in entry, balcony, and fenestration design
