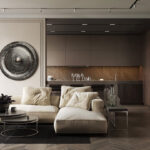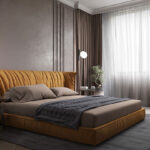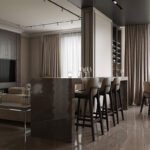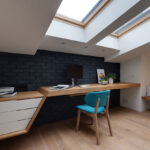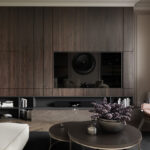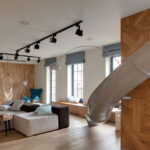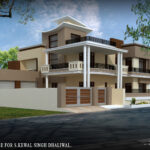Proposed Residence Design for S. Mohinder Singh
From an architectural perspective, this proposed residence designed by Hothico Architects is a balanced blend of classical symmetry and modern material treatment. The structure demonstrates a clear axial alignment, particularly through the centered entryway and evenly spaced columns, contributing to a sense of formality and order. The sloped roofing adds a regional touch, hinting at climate responsiveness while also enhancing the visual massing of the building. The overall form respects traditional residential design, while the detailing brings a fresh, contemporary vibe.
The facade employs a refined palette of muted yellows, olive green, and natural textures like wood and metal, layered harmoniously to create visual interest. Large windows and full-length glass doors promote natural lighting, which is both energy-efficient and aesthetically pleasing. The use of white framing around the columns and rooflines helps define the structure’s contours sharply, adding architectural rhythm and sophistication. Additionally, the rounded balcony, framed by vertical columns, adds a welcoming, semi-public space ideal for interaction while maintaining privacy.
architect:
project type:
Terms:
client:
Strategy:
date:
Key architectural highlights include:
Colonial-style columns supporting spacious double balconies that enhance the façade’s vertical symmetry.
Contrasting materials such as textured paint, wood paneling, and metal railings that break monotony and add depth.
Climate-conscious sloped roofing with a tiled finish that ensures water runoff and enhances regional relevance.
Strong boundary design with a modern metal gate and warm-toned masonry for both security and curb appeal.
Lush softscape elements along the boundary wall to soften the hard edges and integrate greenery seamlessly.


