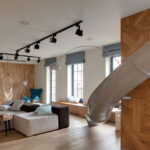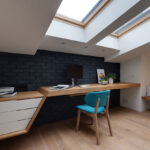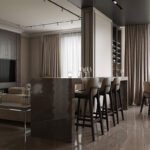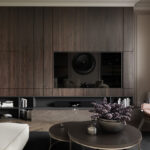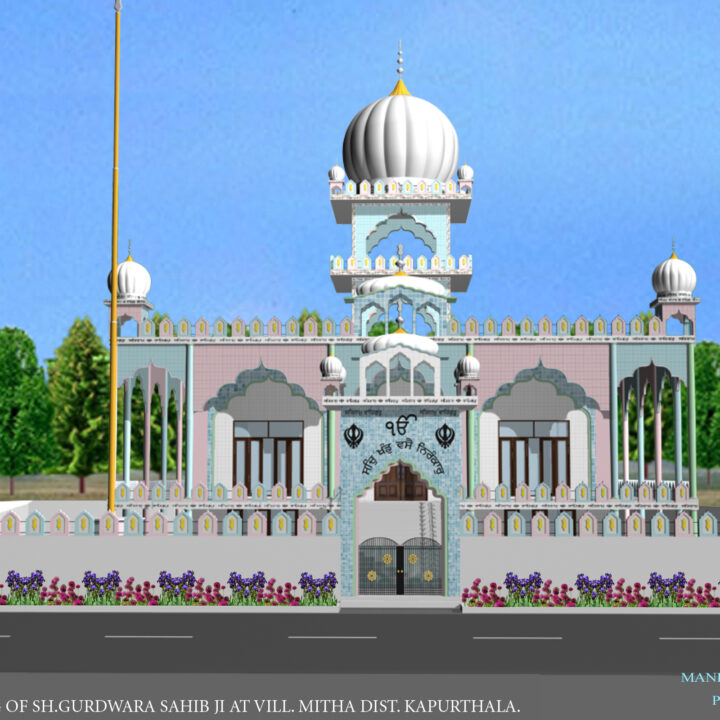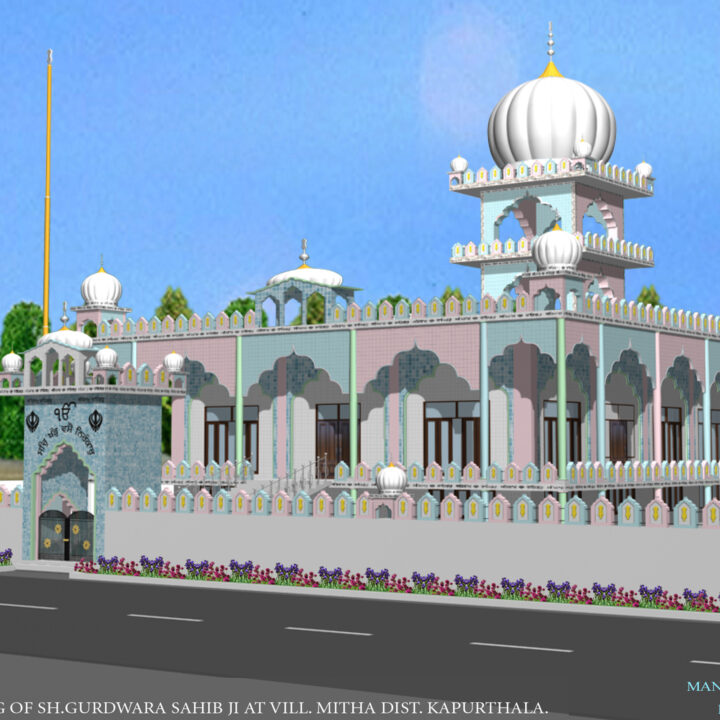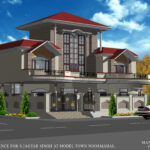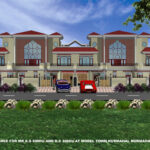Proposed Design for Shri Gurdwara Sahib Ji
From an architectural standpoint, this proposed design for Shri Gurdwara Sahib Ji in Village Mitha, District Kapurthala, embodies traditional Sikh religious architecture, seamlessly integrating spiritual symbolism with structural elegance. The symmetrical layout and grand entrance emphasize formality and reverence, leading the viewer’s eye toward the majestic central dome—an iconic feature in Gurdwara design representing unity and spiritual focus. The façade’s rhythmic arches and vertical projections also contribute to a balanced composition that resonates with cultural identity and sanctity.
The white domes, flanked by smaller chhatris and decorative railings, reflect Mughal-inspired Sikh architecture, while pastel-colored tiles provide a contemporary touch that enhances visual appeal without compromising heritage aesthetics. The use of projected jharokha-style balconies and pointed arches creates an interplay of light and shadow, adding depth to the structure. Moreover, the Nishan Sahib (Sikh religious flag) stands prominently beside the entrance, reinforcing the sanctity of the space and guiding worshippers toward devotion.
architect:
project type:
Terms:
client:
Strategy:
date:
Key Architectural Features:
Central Dome and Chhatris: Symbolize spiritual prominence and echo traditional Sikh temple designs.
Arched Entrances and Windows: Combine functionality with ornamental elegance, promoting light and ventilation.
Pastel Tile Cladding: Offers a modern touch while maintaining harmony with religious aesthetics.
Perimeter Railing with Floral Landscape: Defines the sacred boundary while softening the frontage with vibrant natural elements.
Elevated Nishan Sahib: A religious beacon that establishes identity and reverence within the community context.
This design by Hothico Architects reflects a deep understanding of Sikh heritage while thoughtfully addressing the aesthetic, cultural, and spiritual dimensions of sacred architecture.


