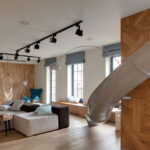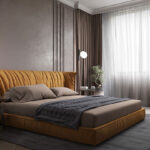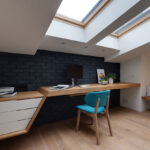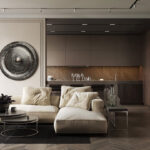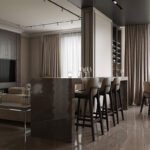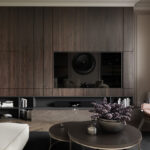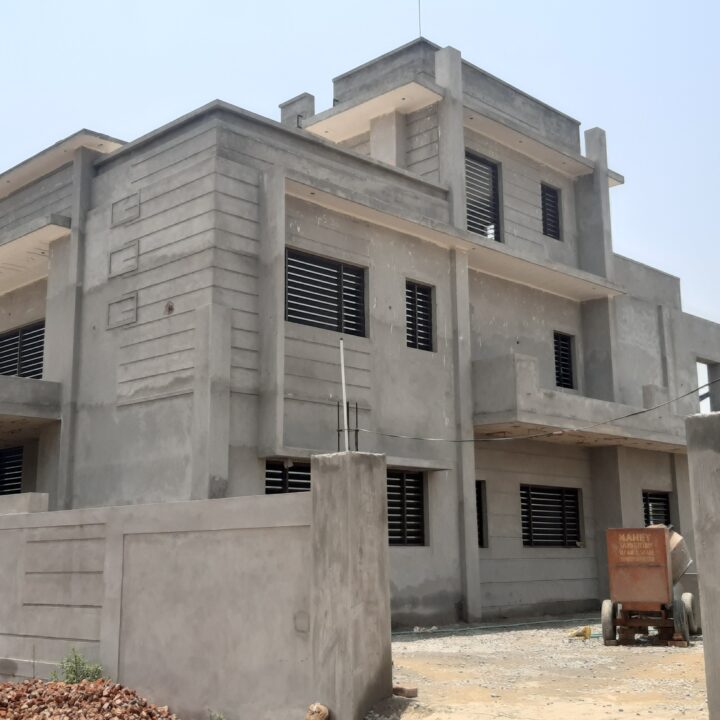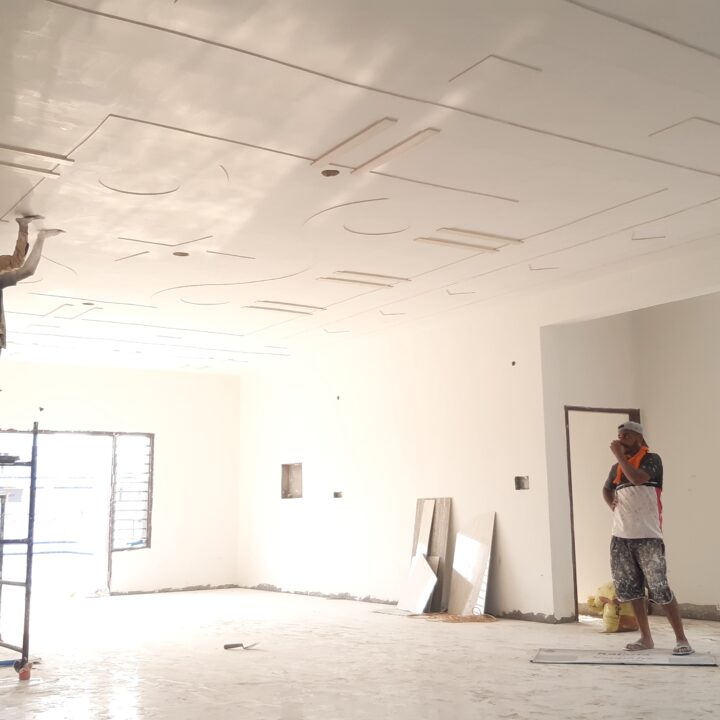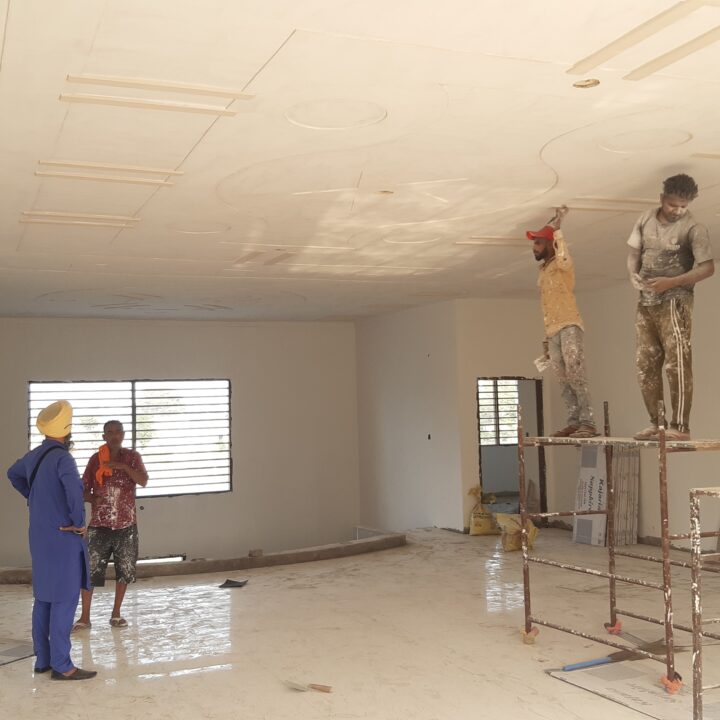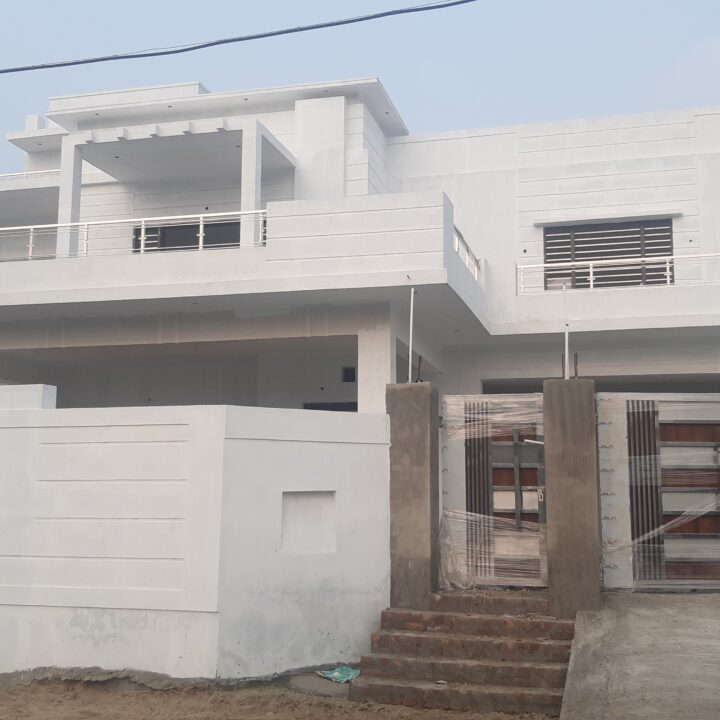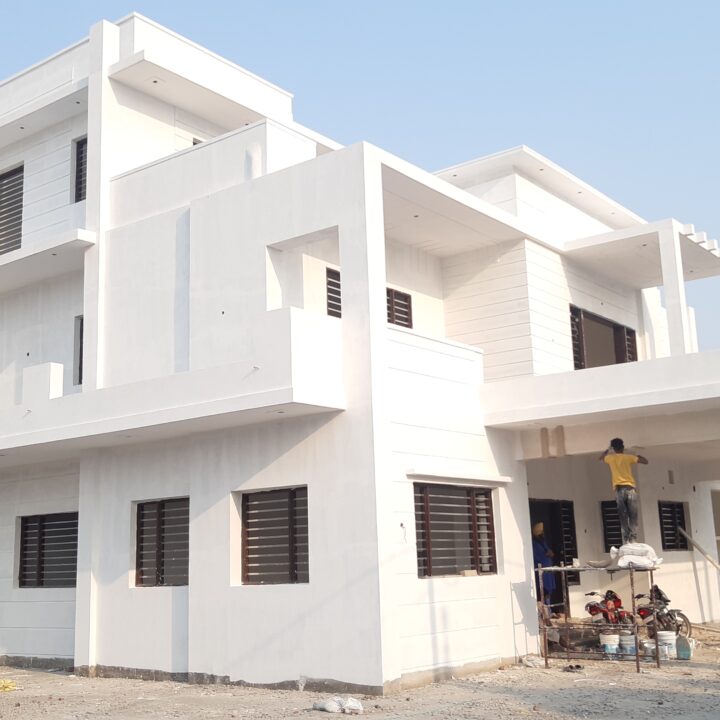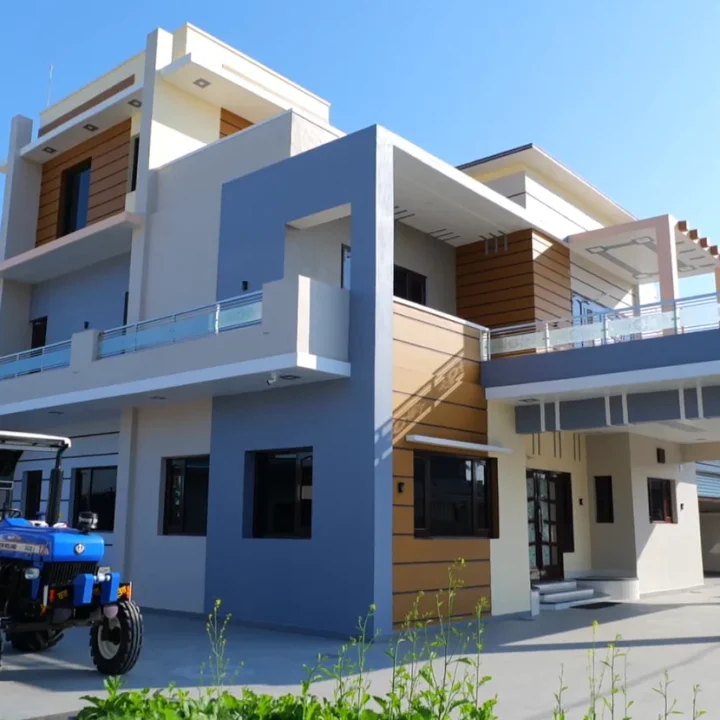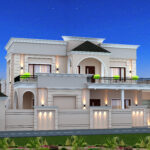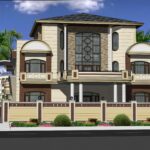Pathankot Residence – Facade Remodel
Uppal Niwas is a stunning 6 BHK residential villa spread across 50 marlas, designed and executed by Hothi&Co. in Nurmahal, Punjab. Commissioned by Sardar Surjit Singh Uppal, an NRI based in Canada, this impressive 13,600 sq. ft. home was completed within a target timeline of just 15 months. The villa’s architecture reflects a harmonious blend of luxury, functionality, and timeless design—hallmarks of Hothi&Co.’s signature style. Despite the owner’s absence during construction, the team delivered a seamless and detail-oriented build process, ensuring everything was ready for his return to Punjab.
Special attention was given to the interiors of the family lounge, kitchen, and master bedroom, each space tailored to the comfort and lifestyle of the homeowner. Notably, the project also integrated reused furniture and fittings from the owner’s previous residence, including plumbing fixtures and select lighting elements—an approach that highlights both sustainability and sentimental value. With over 73,000 views on YouTube, Uppal Niwas stands as a proud showcase of Hothi&Co.’s commitment to precision, creativity, and client satisfaction.
architect:
project type:
Terms:
client:
Strategy:
date:
In addition to designing the striking façade, Hothi & Co. went a step further by providing a comprehensive 3D interior walkthrough to support the client in visualizing the spatial planning of the villa. Although interior design was not included in the scope of services, the walkthrough played a crucial role in offering a clear understanding of how the interiors would function and feel. This immersive visualization allowed Mr. Najjjar Singh to experience the flow, room proportions, and overall ambiance of the residence well before construction began—ensuring clarity, alignment, and confidence in the final layout.
Our expertise in architectural visualization, combined with meticulous planning, resulted in a high-end residential design that seamlessly blends luxury, comfort, and visual harmony. Every design element—from the arched exteriors and light-toned palette to the thoughtful spatial layout—was carefully curated to reflect the client’s aspirations for a timeless, elegant home. The Classic Villa stands as a testament to Hothi & Co.’s commitment to delivering not just buildings, but well-crafted living experiences.
✅ Location: Jalandhar, Punjab
✅ Services Provided: 3D Exterior Visualization, Interior Space Walkthrough
✅ Design Highlights: Light color palette, arched exteriors, elegant villa aesthetics


