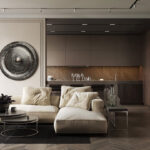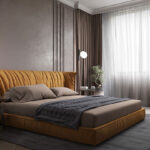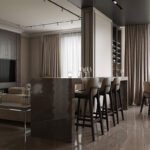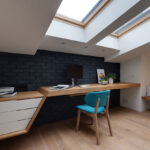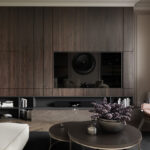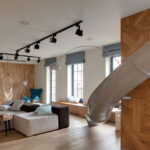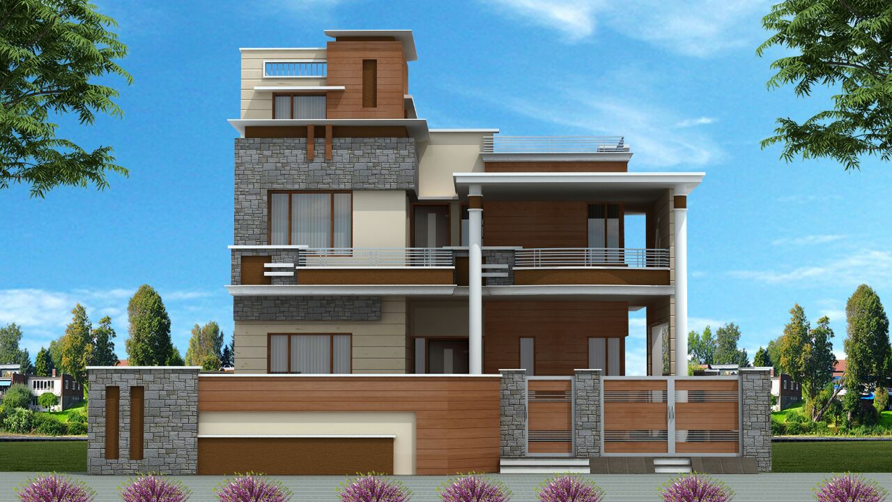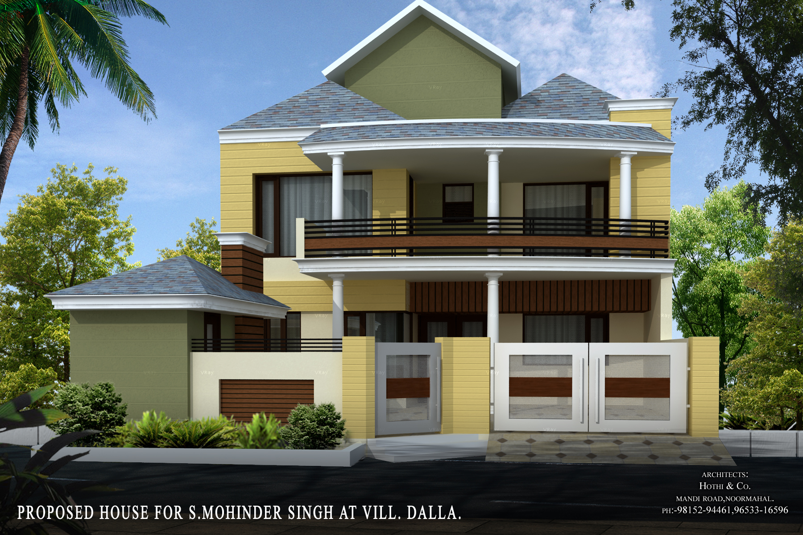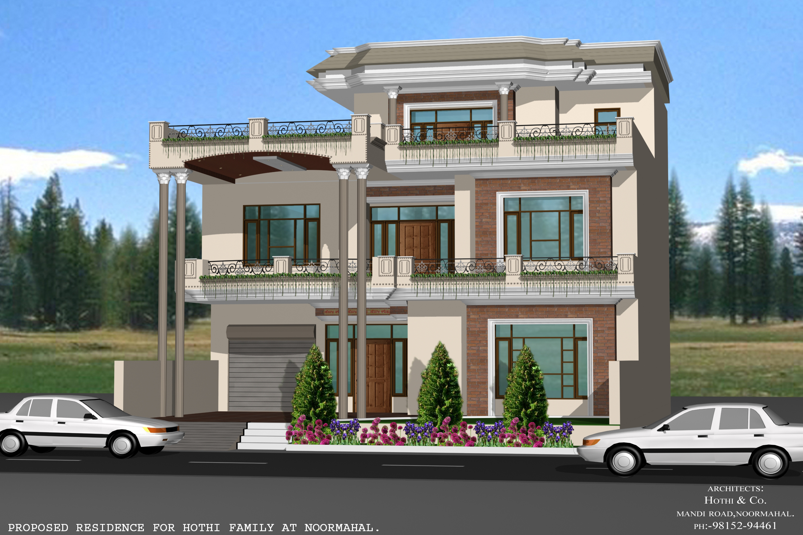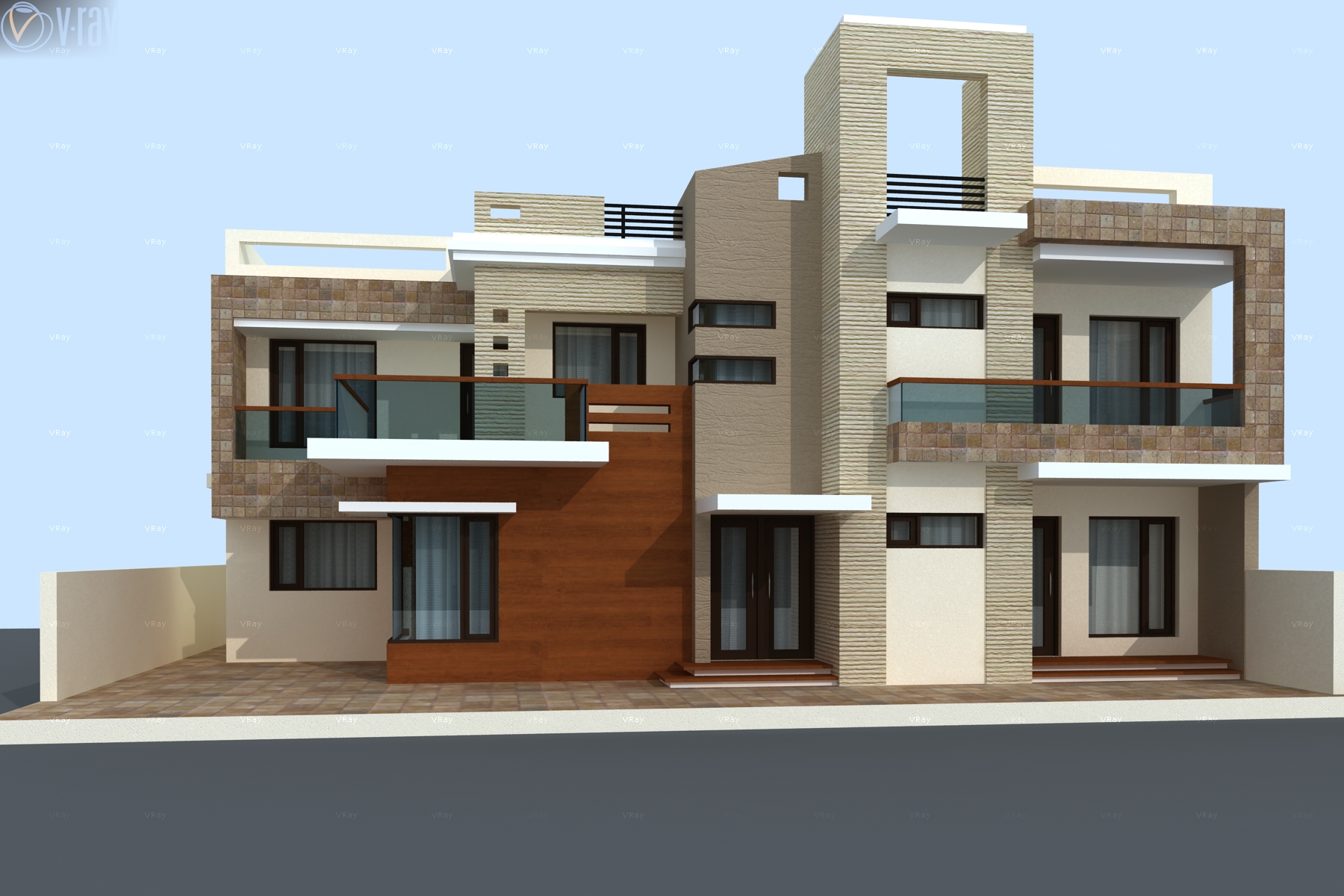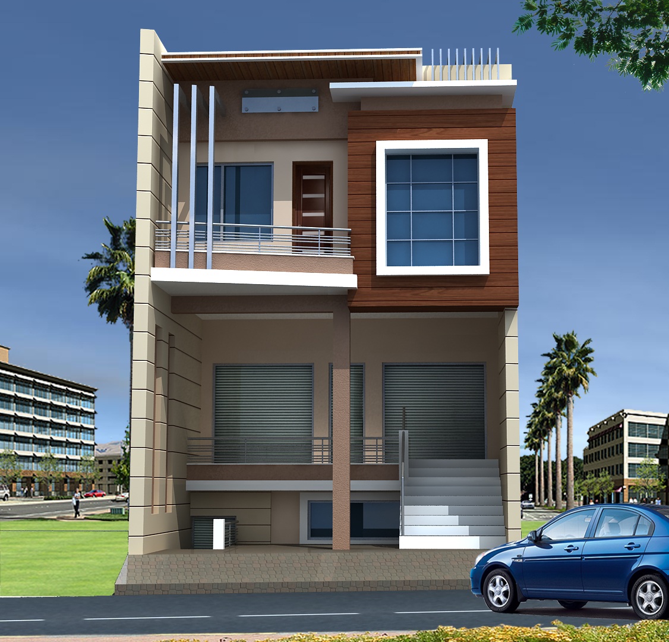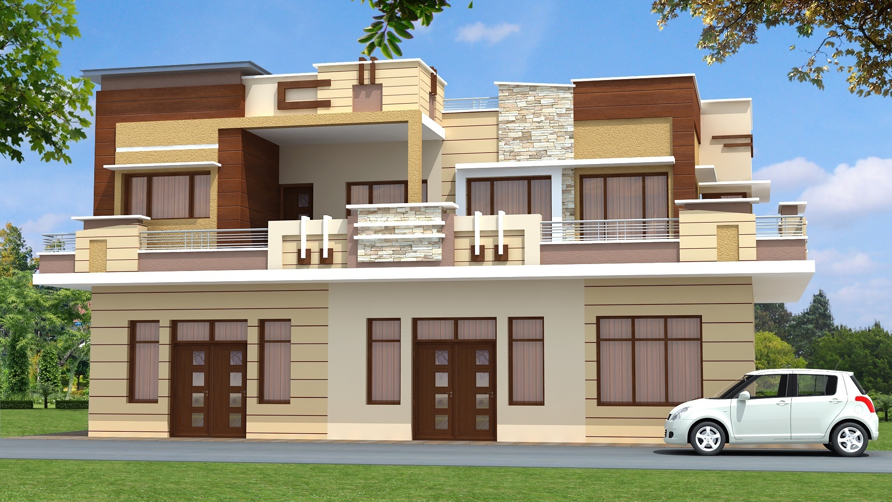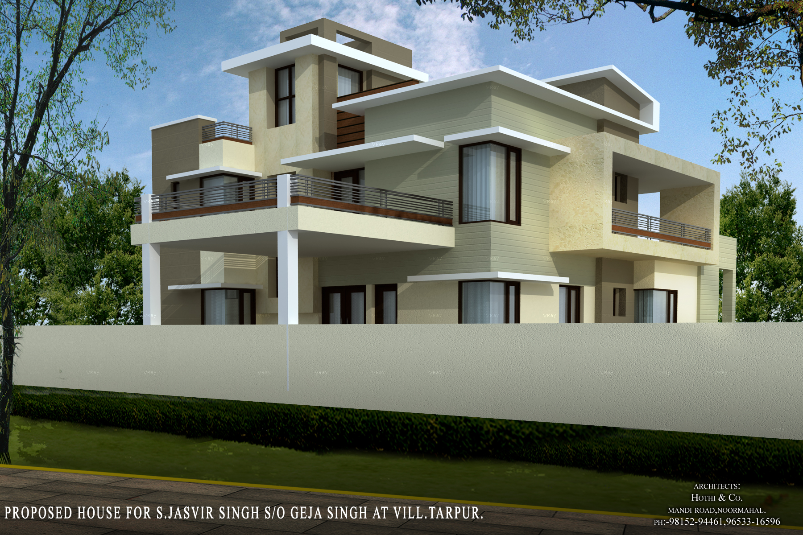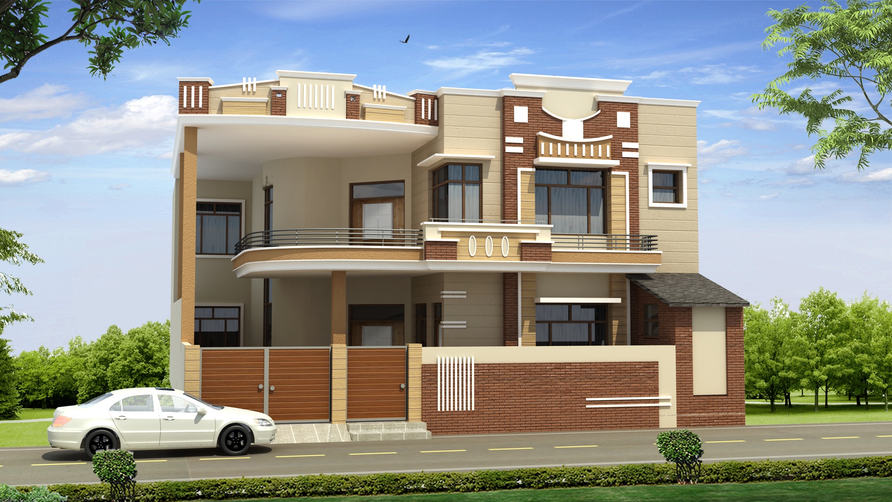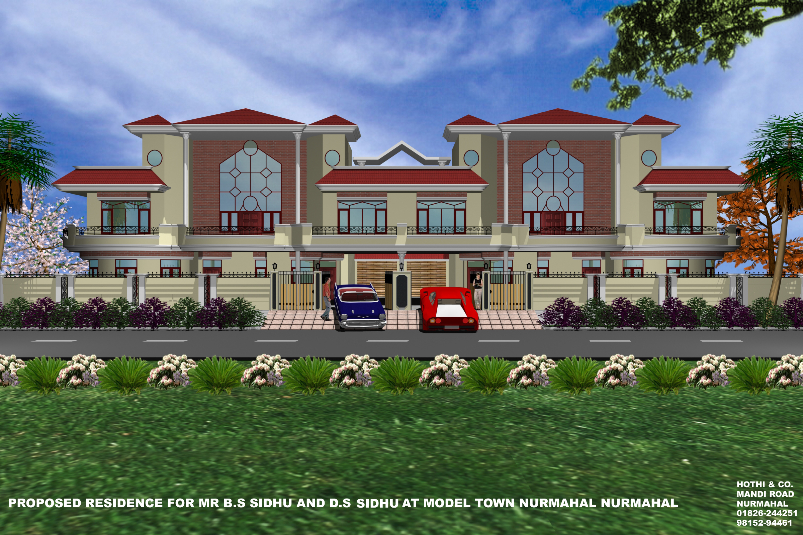Modern residential design by Hothico Architects for S. Jagtar Singh Gill featuring stone cladding, wood textures, and elegant multi-level balconies.
Explore the elegant fusion of traditional symmetry and modern design in this proposed residence by Hothico Architects, featuring colonial columns, climate-responsive roofing, and a warm, contemporary facade.
Elegant 3-storey residence design by Hothico Architects in Noormahal, featuring classical columns, modern balconies, and lush landscaping for timeless appeal.
Explore this stately corner residence designed by Hothico Architects, featuring a blend of classical elegance and modern geometry with red-tiled roofing, spacious balconies, and ornamental detailing that enhance both aesthetics and functionality.
Modern residential elevation designed by Hothico Architects featuring a blend of stone, wood, and glass elements. Showcasing clean lines, layered massing, and spacious balconies for natural light and ventilation.
Modern commercial building design by Hothico Architects featuring a bold red-tiled façade, clean geometric lines, and a functional layout with integrated balconies and premium material finishes.
Discover this elegant double-storey residence designed by Hothico Architects, featuring a modern façade with stone cladding, wooden textures, and spacious balconies that blend functionality with contemporary style.
Modern villa designed by Hothico Architects for S. Jasvir Singh in Tarpur, blending contemporary geometry, natural light, and textured materials to create a spacious and elegant family residence.
Modern 3D elevation by Hothico Architects showcasing a stylish two-storey residence with a blend of brick and textured finishes, spacious balconies, and thoughtfully designed façade elements for natural light, ventilation, and visual harmony.
Explore this grand, symmetrical residence in Model Town, Nurmahal, designed by Hothico Architects, showcasing traditional Indian aesthetics with modern symmetry, elegant facades, and spacious planning.


