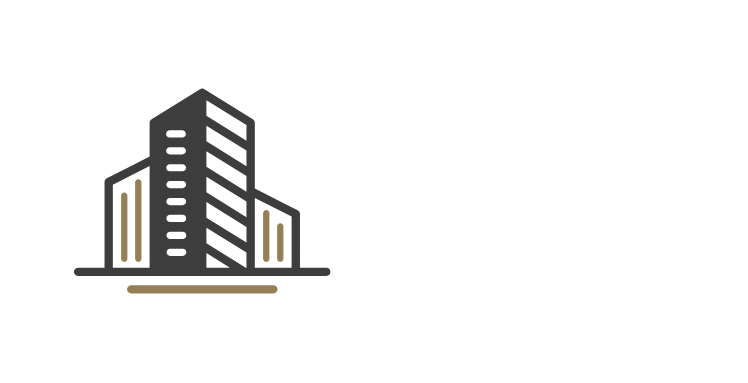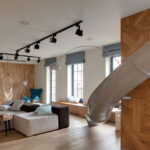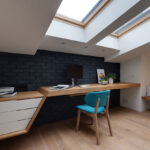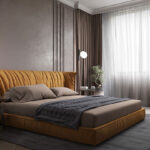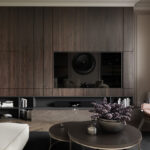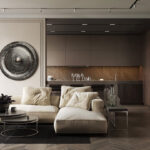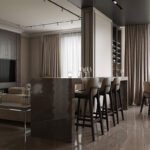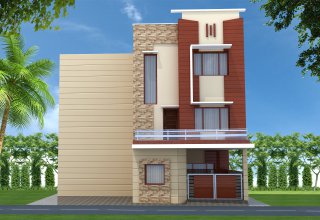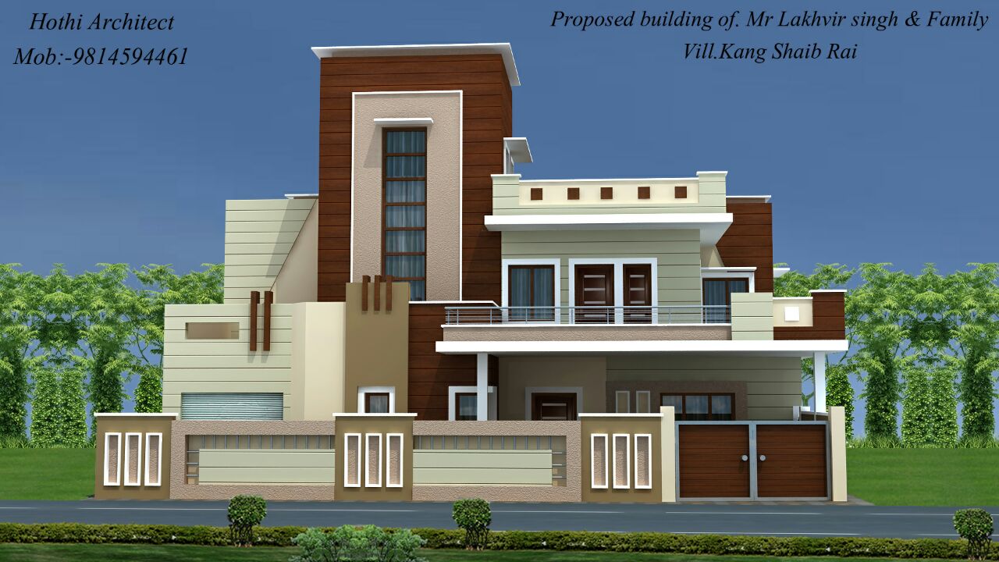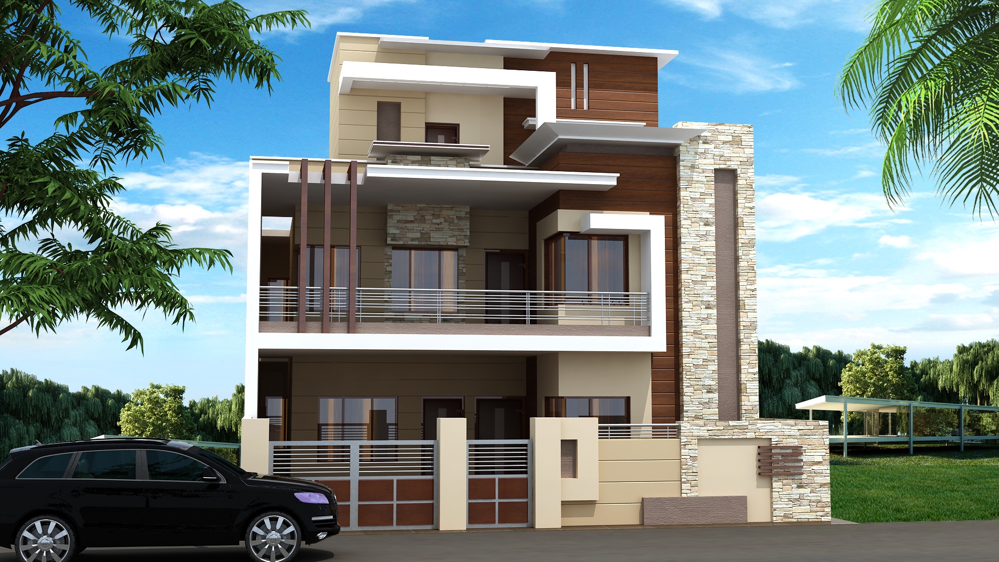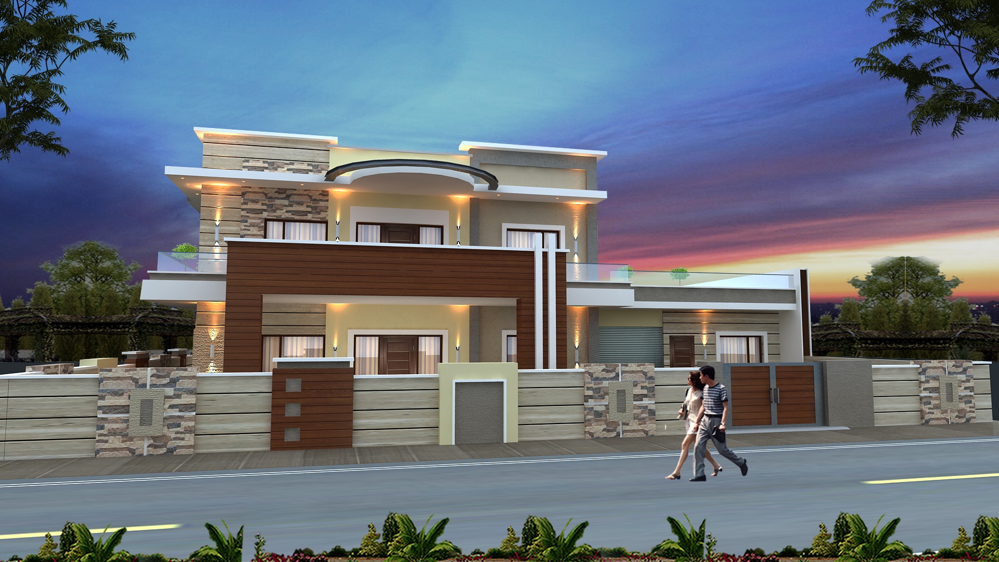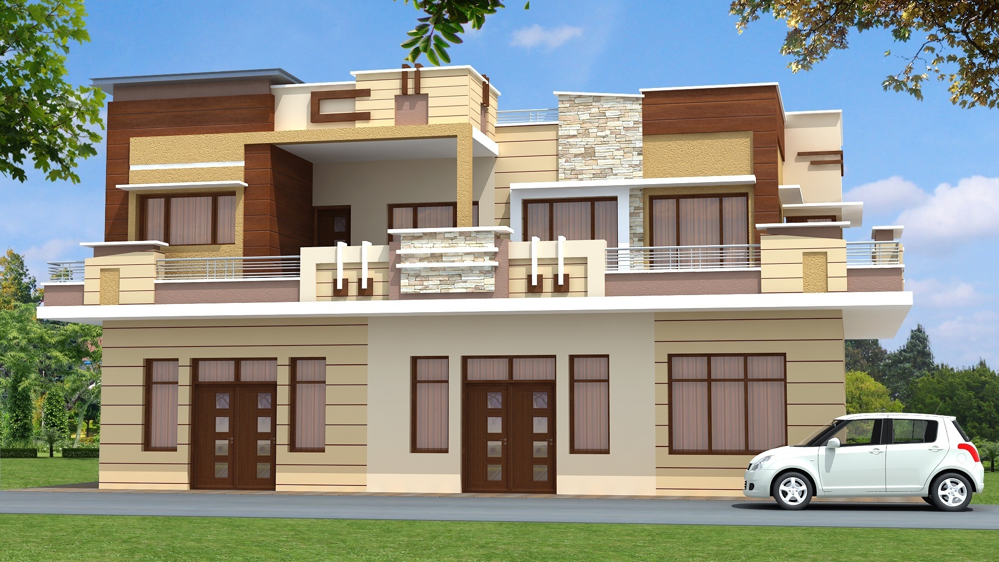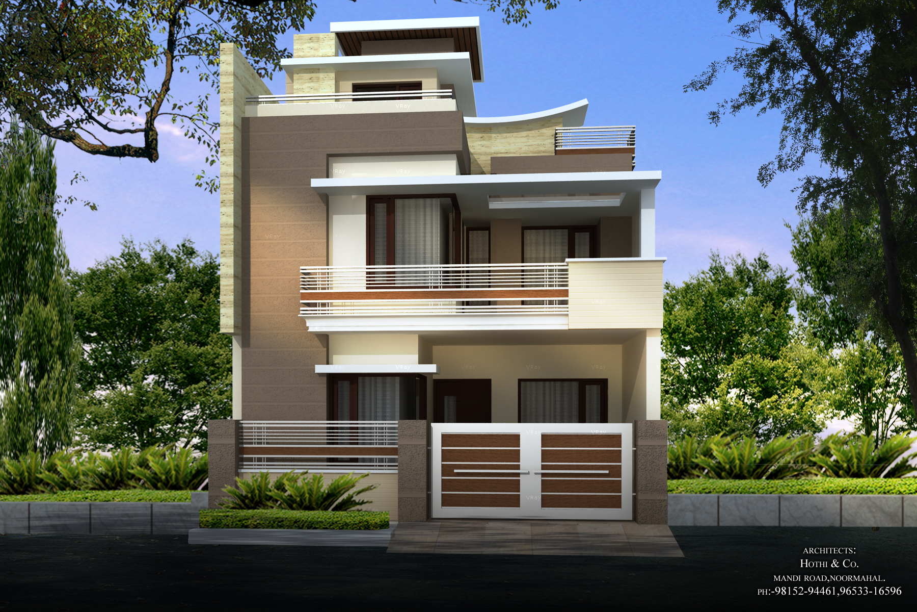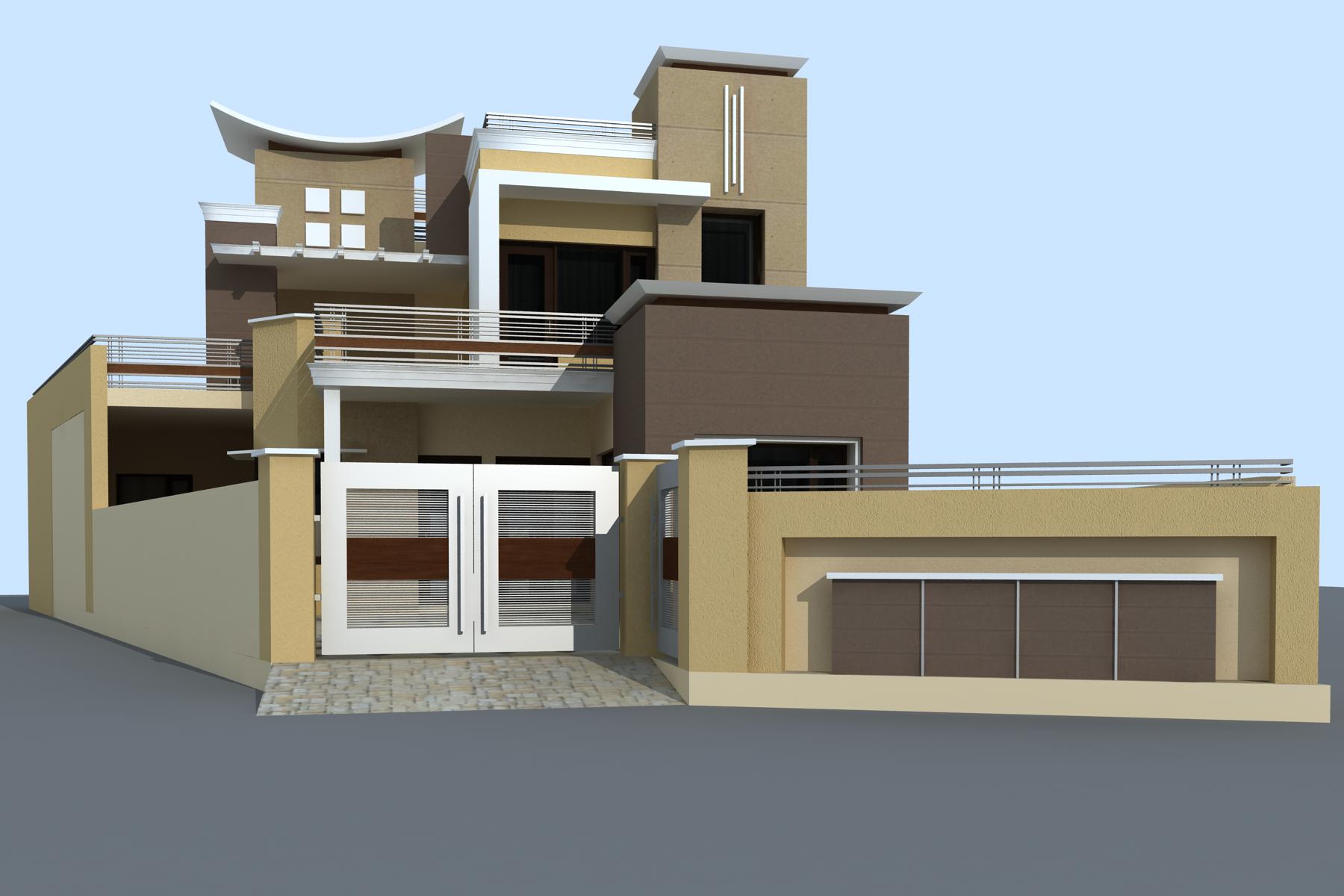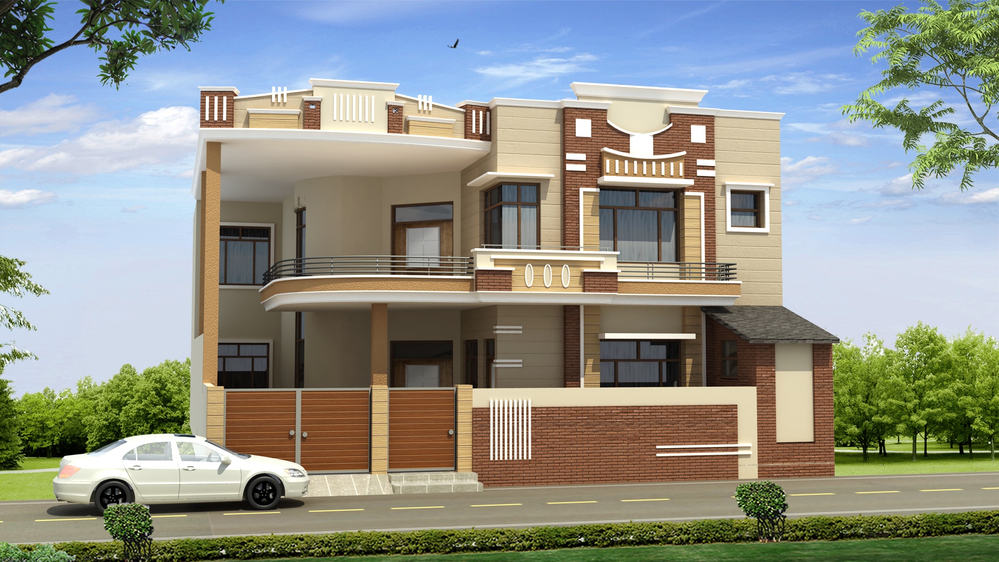Modern residential elevation by Hothico Architects featuring a blend of stone cladding, wooden textures, and sleek vertical design. A striking and balanced façade perfect for contemporary urban living.
Modern residential design by Hothico Architect for Mr. Lakhvir Singh in Kang Shaib Rai, featuring a balanced blend of wood, glass, and pastel tones with vertical and horizontal massing for a contemporary facade.
Modern 3D elevation of a luxury residence designed by Hothico Architects, featuring clean lines, mixed materials, and a striking façade with stone cladding, wooden textures, and minimalist balconies.
Modern luxury residence designed by Hothico Architects, featuring a striking blend of stone, wood, and contemporary forms with layered facades, ambient lighting, and outdoor living spaces for a sophisticated lifestyle.
Discover this elegant double-storey residence designed by Hothico Architects, featuring a modern façade with stone cladding, wooden textures, and spacious balconies that blend functionality with contemporary style.
Modern residential façade designed by Hothi & Co., featuring clean lines, layered balconies, premium material finishes, and a balanced geometric form that enhances visual appeal and functionality.
Explore this modern residential design by Hothico Architects, featuring clean lines, layered facades, neutral tones, and sculptural roof elements that blend functionality with contemporary aesthetics.
Modern residential villa design by Hothi & Co., blending clean lines, natural textures, and functional elegance with open balconies, large windows, and landscaped outdoor living spaces.
Explore the proposed residence for S. Sarwan Singh Sandhu, designed by Hothico Architects. A perfect blend of traditional elegance and modern design featuring arched windows, a grand glass façade, and spacious terraces.
Modern 3D elevation by Hothico Architects showcasing a stylish two-storey residence with a blend of brick and textured finishes, spacious balconies, and thoughtfully designed façade elements for natural light, ventilation, and visual harmony.
