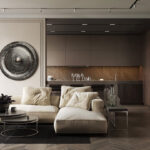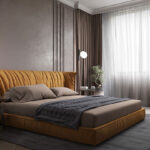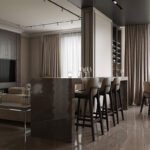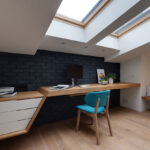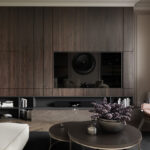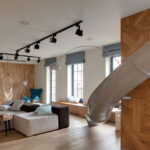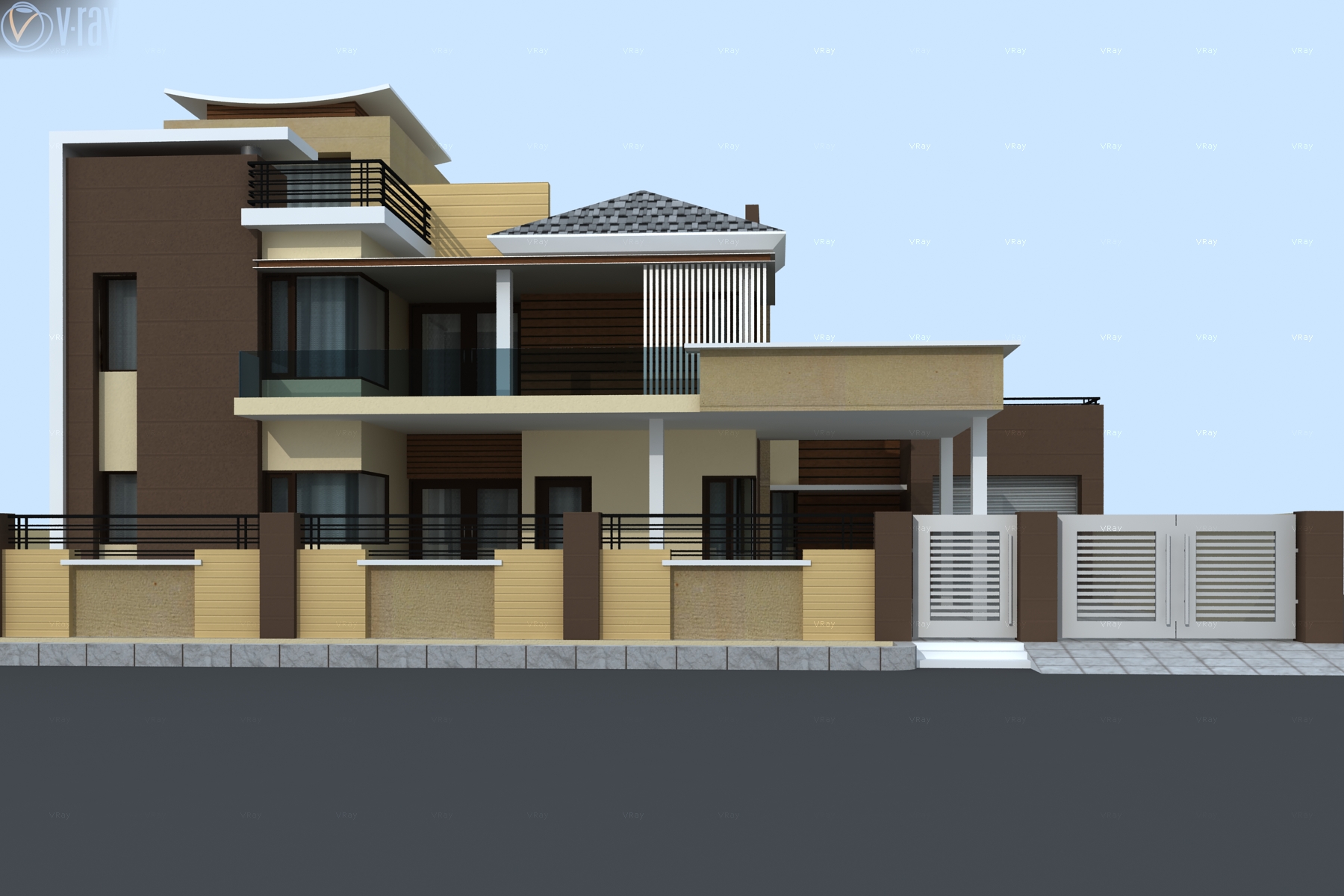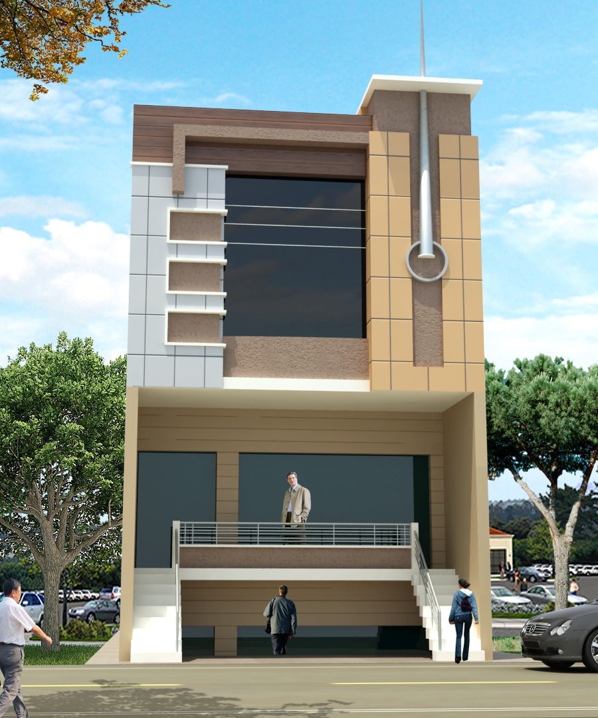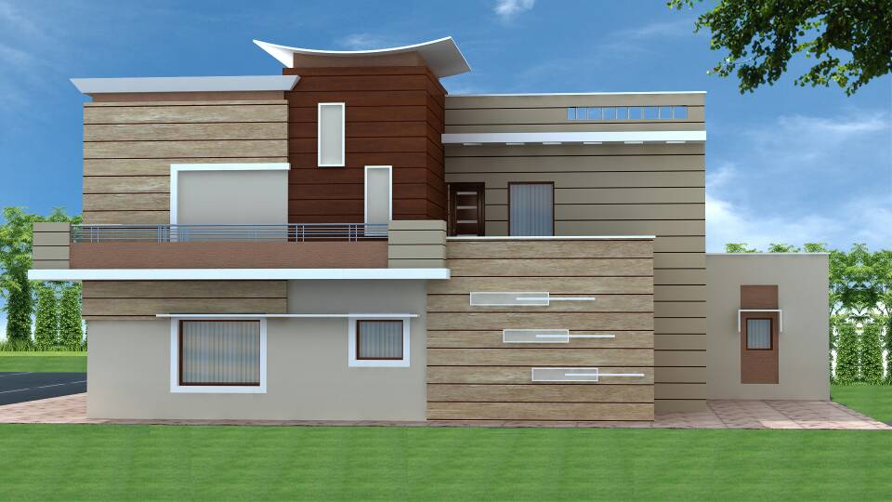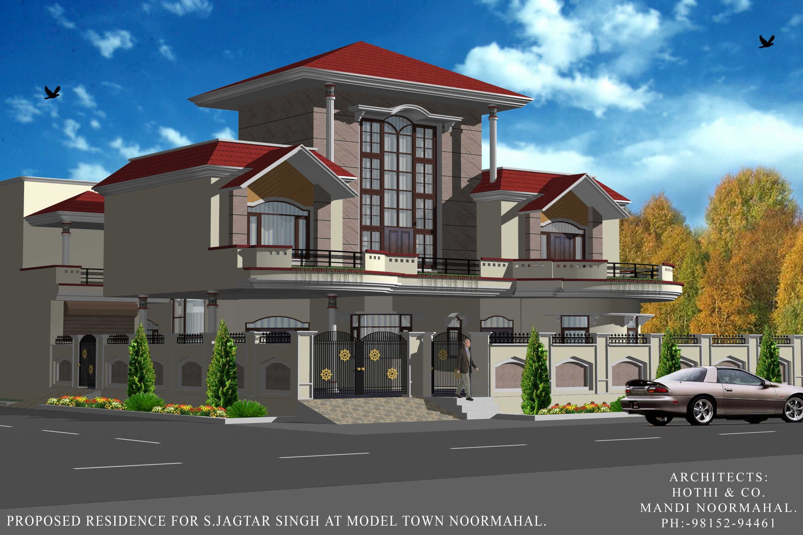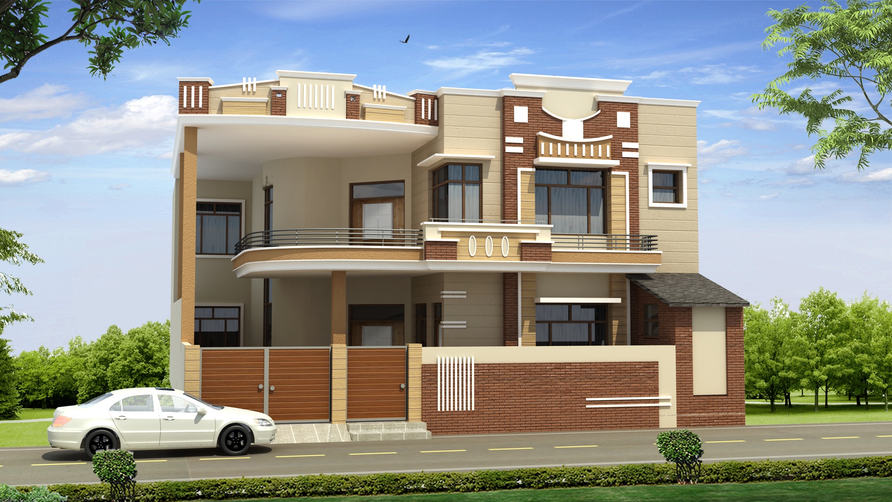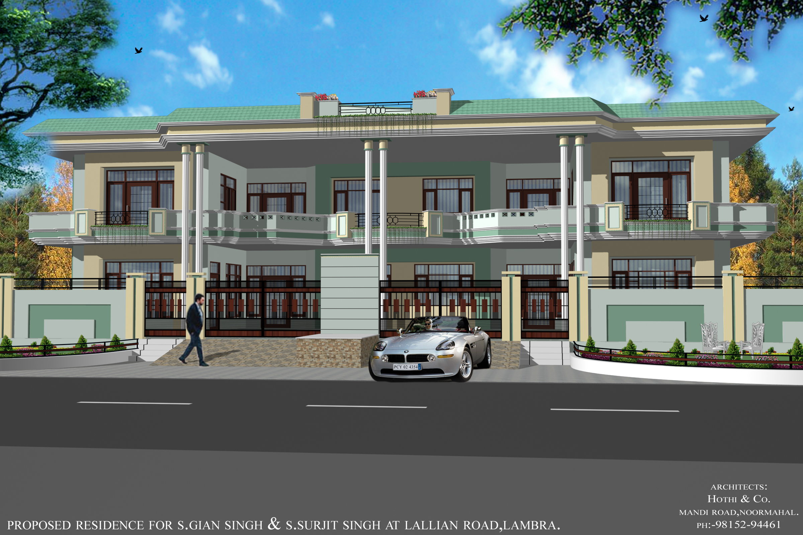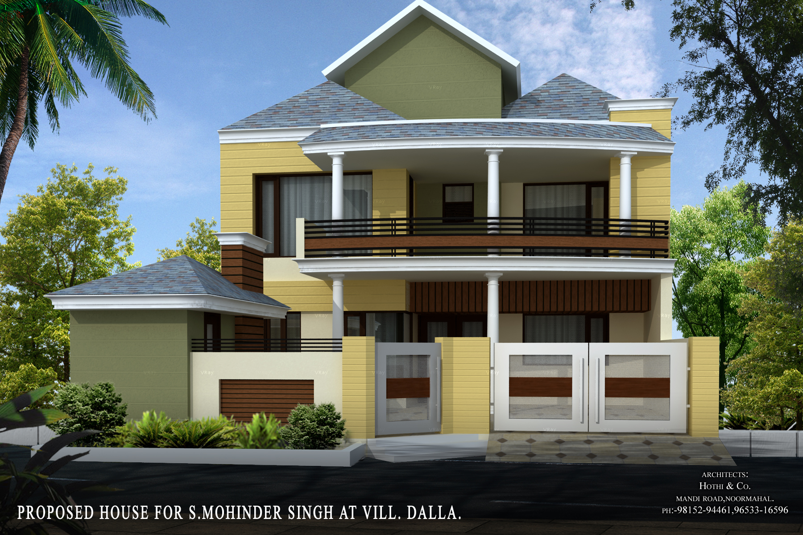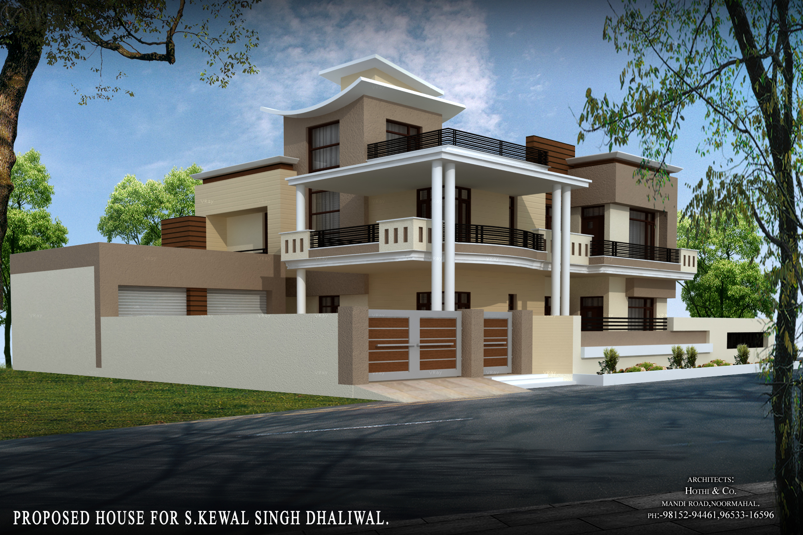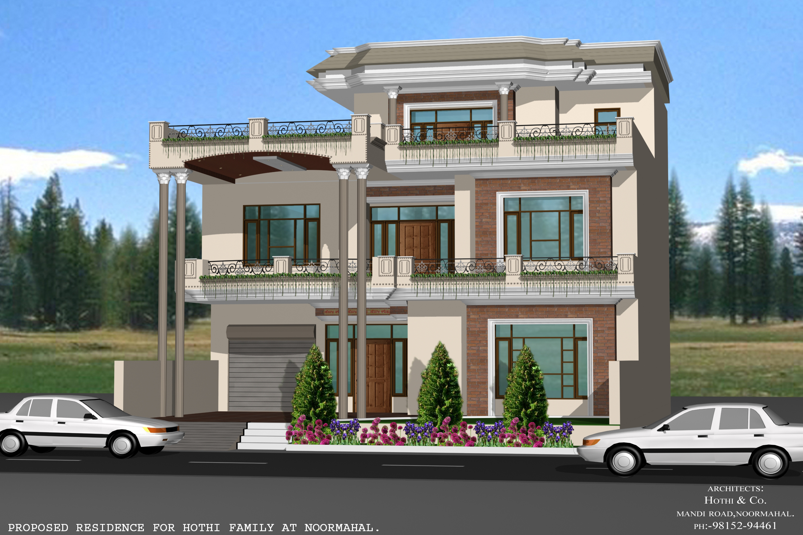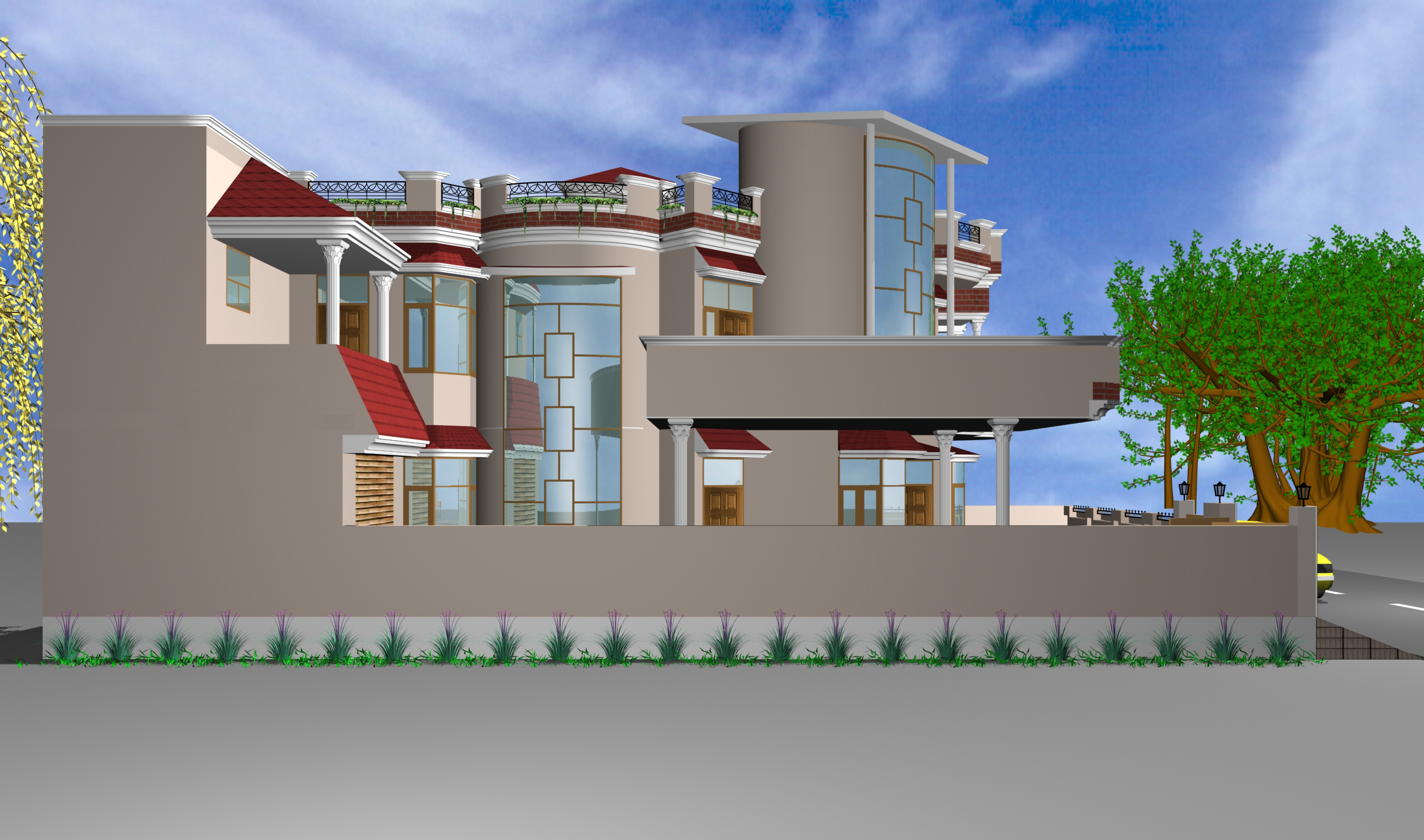Modern multi-level residence designed by Hothico Architects featuring clean lines, textured finishes, glass balconies, and functional zoning. A contemporary home blending form, function, and material elegance.
Modern commercial building designed by Hothico Architects featuring a stylish facade, ample glazing, dual stair access, and bold vertical elements for enhanced street presence and functionality.
Modern residential design by Hothico Architects featuring clean lines, a mixed-material facade, and innovative geometry for a stylish, functional living space.
Elegant proposed residence design by Hothico Architects for S. Jagtar Singh in Model Town, Noormahal—featuring classical symmetry, red gable roofs, and refined detailing.
Modern 3D elevation by Hothico Architects showcasing a stylish two-storey residence with a blend of brick and textured finishes, spacious balconies, and thoughtfully designed façade elements for natural light, ventilation, and visual harmony.
Elegant double-storey residence designed by Hothico Architects, featuring grand columns, spacious balconies, and a balanced modern-traditional façade in Lambra.
Explore the elegant fusion of traditional symmetry and modern design in this proposed residence by Hothico Architects, featuring colonial columns, climate-responsive roofing, and a warm, contemporary facade.
Modern luxury residence designed by Hothico Architects for S. Kewal Singh Dhaliwal, featuring bold geometry, open terraces, and elegant contemporary styling.
Elegant 3-storey residence design by Hothico Architects in Noormahal, featuring classical columns, modern balconies, and lush landscaping for timeless appeal.
Explore the architectural design of a proposed residence in Model Town, Nurmahal, blending classical elegance with modern elements. Featuring detailed elevation, functional space planning, and integrated landscaping by Hothi & Co.


