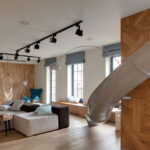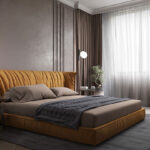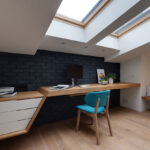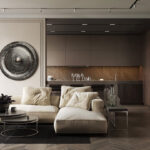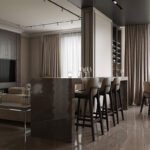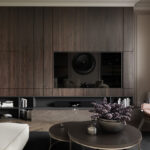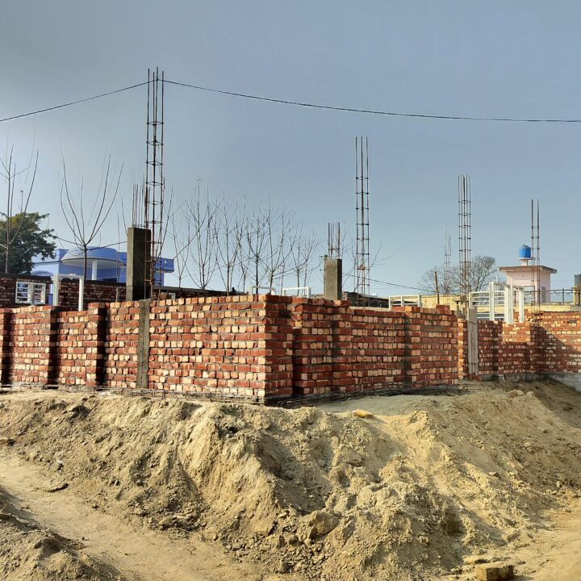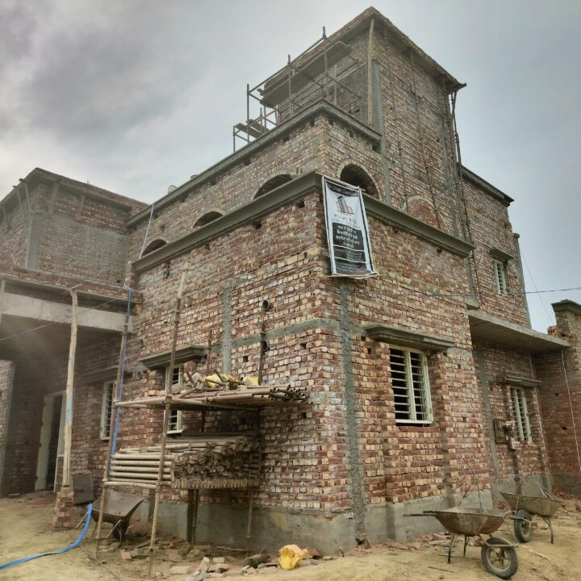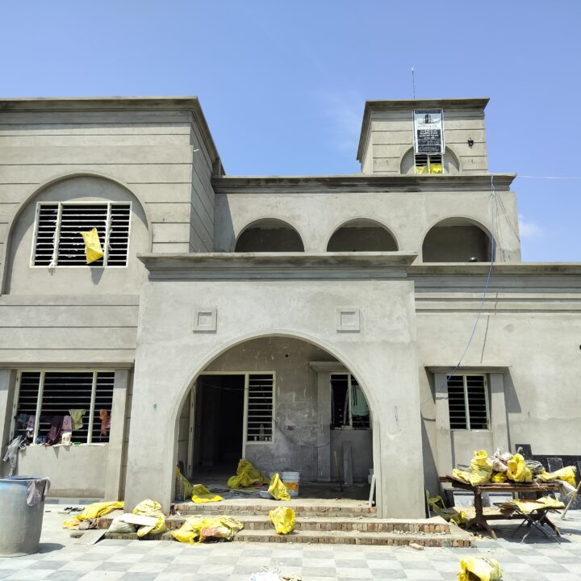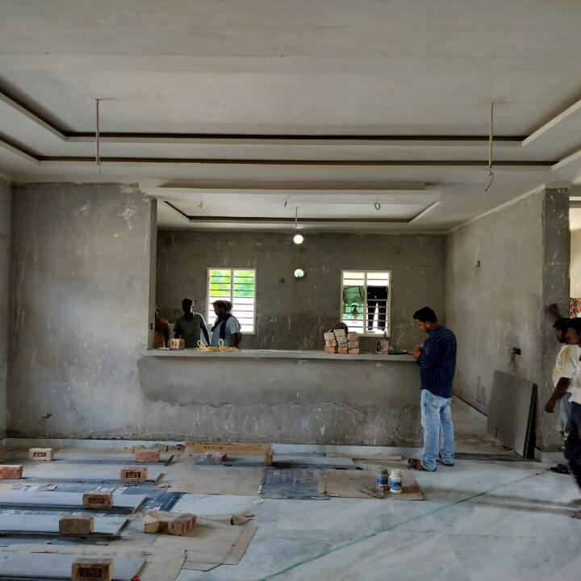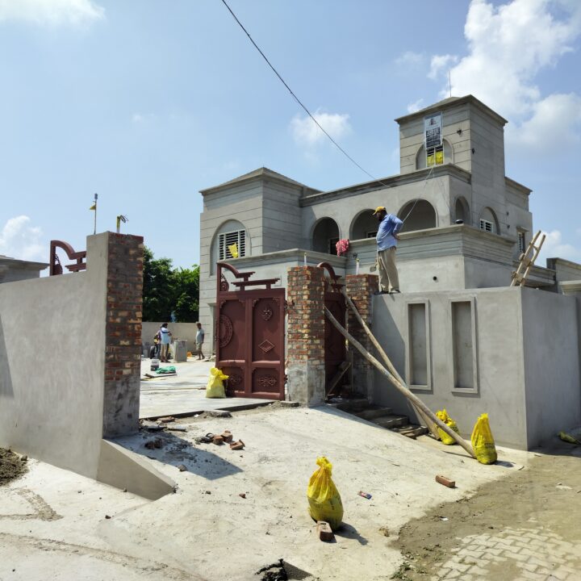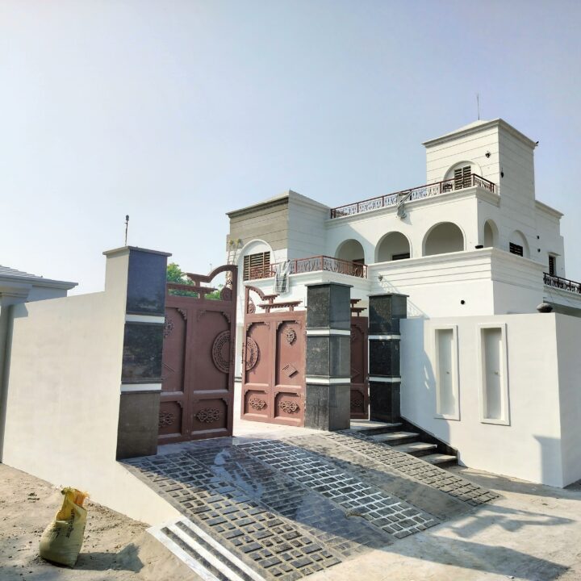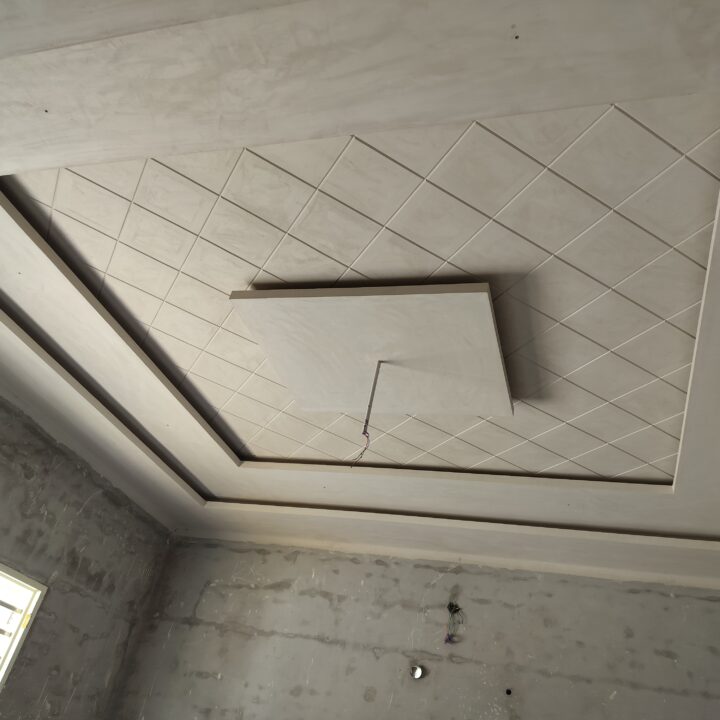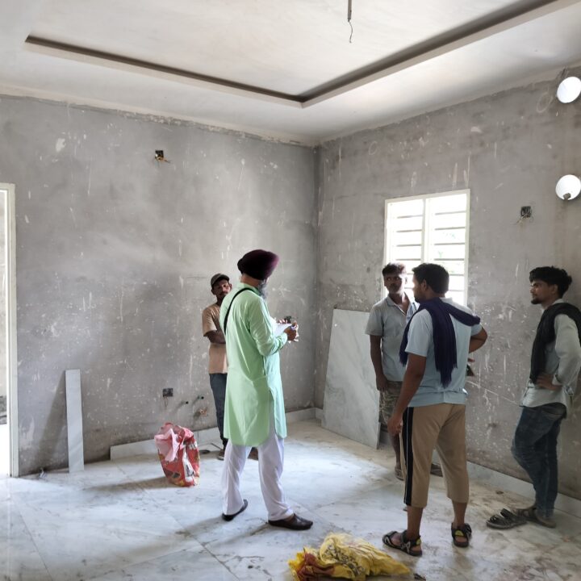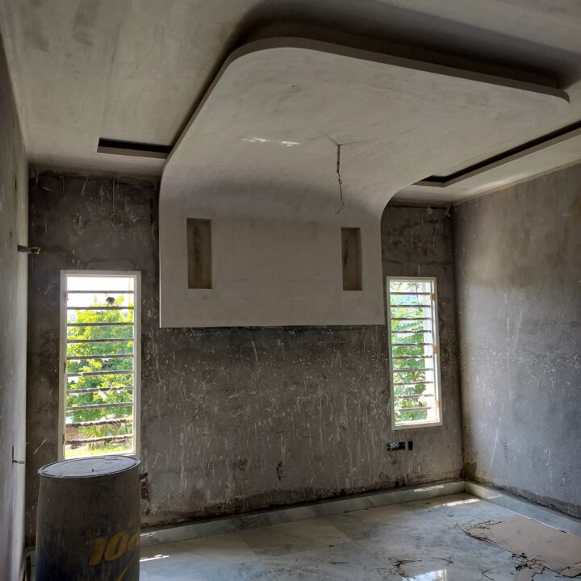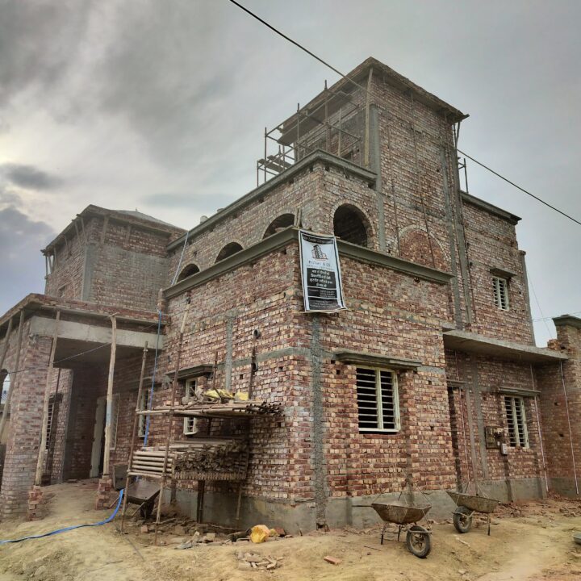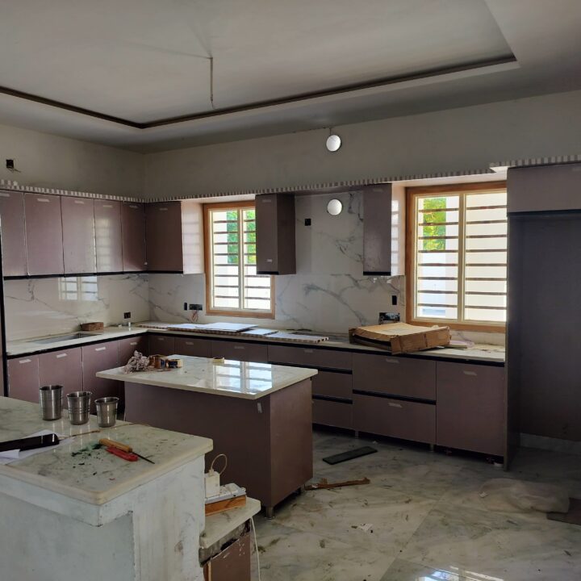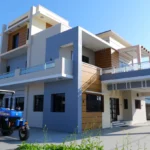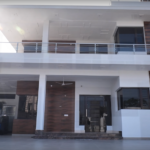Nijjar Niwas
Nijjar Niwas by Hothi & Co. is a stunning neo-classical 4BHK residence located in the serene neighborhood of Adampur, Punjab. This corner plot house beautifully combines elegant arches, cornices, and sleek proportions, offering a timeless yet contemporary aesthetic. Drawing inspiration from haveli design elements, the residence features a refined balance of traditional charm and modern minimalism, creating a space that feels both grand and inviting. With a design that prioritizes sophistication and functionality, Nijjar Niwas is a true testament to architectural excellence.
Designed and executed by Hothi & Co., Nijjar Niwas is a complete turnkey project, with every detail—from architecture to interiors, structure to plumbing, and electrical systems—delivered to perfection by our expert team. The home includes four spacious bedrooms with walk-in robes, double kitchens (main and utility), a formal living area, an open family lounge, and a pantry on the first floor, ensuring both comfort and convenience. The neo-classic curved façade and seamless blend of tradition and modernity make this residence a unique and beautiful place to call home.
architect:
project type:
Terms:
client:
Strategy:
date:
Challenges Faced
Designing a home that seamlessly integrates classical architecture with modern aesthetics while meeting the expectations of an NRI (Non-Resident Indian) homeowner residing in the USA posed a unique set of challenges. The goal was to create a space that honors the grandeur and elegance of traditional architectural elements, such as grand columns, intricate detailing, and symmetry, while incorporating contemporary design principles that prioritize functionality, comfort, and luxury. This juxtaposition required an in-depth understanding of both classical design and modern lifestyle preferences.
The challenge was further complicated by the fact that the homeowner was based in the USA, meaning remote coordination and execution were essential. The distance between the design team and the client meant that communication had to be precise, efficient, and transparent to ensure that every design element accurately aligned with the homeowner’s vision. This required the use of advanced technology for virtual walkthroughs, 3D renderings, and constant video calls, ensuring that each step of the design and construction process was meticulously reviewed and approved.
The home needed to cater to the unique lifestyle of an NRI client, who desired the luxury of modern amenities, such as open-plan spaces, high-tech home systems, and sustainable features, while still reflecting a sense of cultural pride through the use of traditional elements. This meant balancing the historical aesthetic of the structure with modern materials and efficient spatial layouts that promoted ease of living.
Moreover, the execution of intricate classical designs, such as ornate facades, grand staircases, and elevated ceilings, had to be meticulously planned to ensure they were structurally sound and suitable for modern living. This required collaboration between architects, engineers, and designers to integrate these elements into the overall modernized framework, ensuring that the final design remained both timeless and relevant.
Additionally, remote execution meant that regular quality control checks, site supervision, and ongoing updates were critical to the success of the project. The coordination across multiple time zones and cultural contexts added another layer of complexity, but it also presented an opportunity to develop an innovative approach to blending old and new architectural styles.
In essence, this design challenge was about creating a home that was a fusion of tradition and modernity, balancing classic architectural beauty with contemporary luxury and functionality while maintaining constant communication to ensure that the client’s high expectations were met, no matter the distance.
Solutions Implemented
At Hothi & Co., we approached this project with a clear vision of creating a seamless blend between the rich historical charm of classical architecture and the clean, functional elegance of modern design. Our strategy was to craft a harmonious fusion of past and present, where traditional elements would coalesce naturally with contemporary features to create a timeless residence that honored the client’s heritage while offering the comfort and luxury of modern living.
To bridge the gap between classical grandeur and modern simplicity, we employed a multi-faceted approach that utilized advanced technology and effective communication. This was crucial, given the client’s location in the USA and the need for constant virtual collaboration to ensure that the project stayed aligned with their expectations.
Detailed Walkthroughs and 3D Visualization:
Understanding the challenge of remote coordination, we used detailed walkthroughs and 3D visualizations to provide the client with an immersive experience of the design before construction even began. These tools allowed the client to see and feel the space, visualize intricate details like grand columns, symmetry, and decorative moldings, and assess how these classical elements would interact with modern features. This approach helped in fine-tuning design elements, ensuring that the client could see the evolution of the project from concept to completion.
Virtual Coordination:
Regular virtual meetings, site tours via video calls, and live updates became the cornerstone of our communication strategy. We maintained a strong and continuous connection with the client, enabling them to provide real-time feedback on the design as it progressed. This allowed us to make adjustments promptly, ensuring that the final design was a direct reflection of their vision. Despite the geographical distance, we created an environment of transparency and collaboration that reassured the client and kept them involved every step of the way.
BIM Modeling and Real-Time Updates:
To ensure precision and accuracy in our design execution, we incorporated Building Information Modeling (BIM) into the process. This advanced modeling system allowed us to visualize and simulate the entire structure, addressing potential issues before they became challenges during construction. The real-time updates provided through BIM ensured that any concerns or changes were quickly addressed, whether it was modifying an element of the traditional design to meet modern building codes or adjusting the placement of new technologies and systems for comfort and efficiency.
Maintaining the Balance of Classical Elegance and Modern Functionality:
The fusion of classical aesthetics with modern functionality required careful attention to detail. We preserved the historical charm of the space by maintaining the grandeur of intricate moldings, ornate facades, elevated ceilings, and traditional columns. At the same time, we introduced open-plan layouts, high-tech home automation systems, sustainable features, and luxury finishes to provide the homeowner with the conveniences expected in a contemporary residence.
Timeless Masterpiece:
The result is a timeless masterpiece that stands as a true testament to the harmonious fusion of the old and the new. The residence exudes grandeur and sophistication, with every corner reflecting the client’s cultural heritage, while the design simultaneously offers modern comfort, ensuring that every aspect of daily life is enhanced by the functionality and luxury of contemporary living. The project successfully balances the elegant beauty of classical architecture with the simplicity and efficiency of modern design, creating a home that is as practical as it is stunning.
In essence, through the use of cutting-edge technology, constant virtual collaboration, and a commitment to excellence, Hothi & Co. was able to deliver a residence that not only met but exceeded the client’s expectations—an abode that combines classical magnificence with modern elegance, and stands as a symbol of timeless architectural design.


