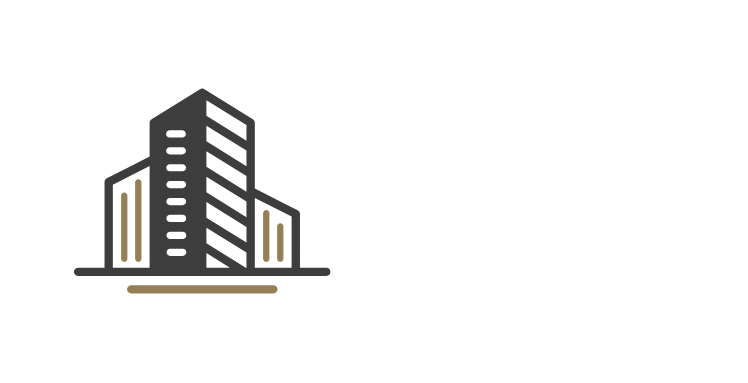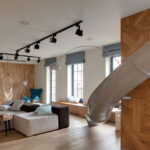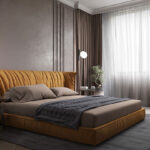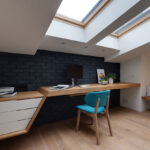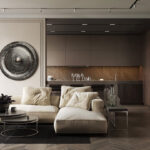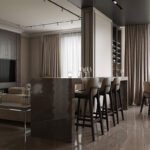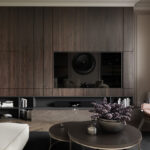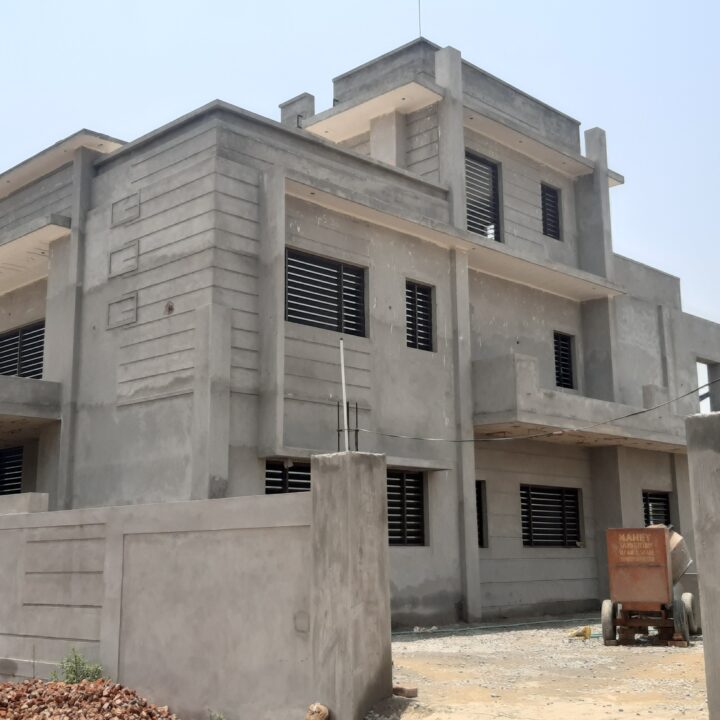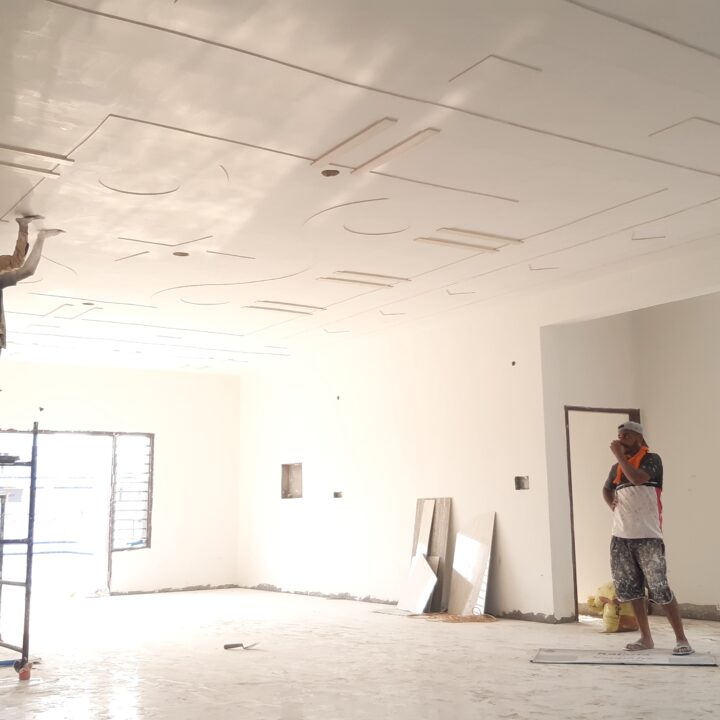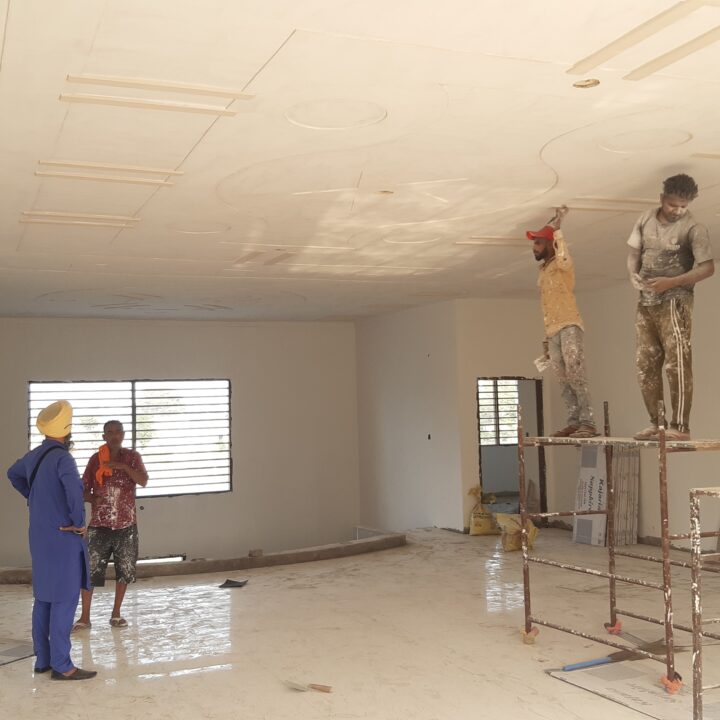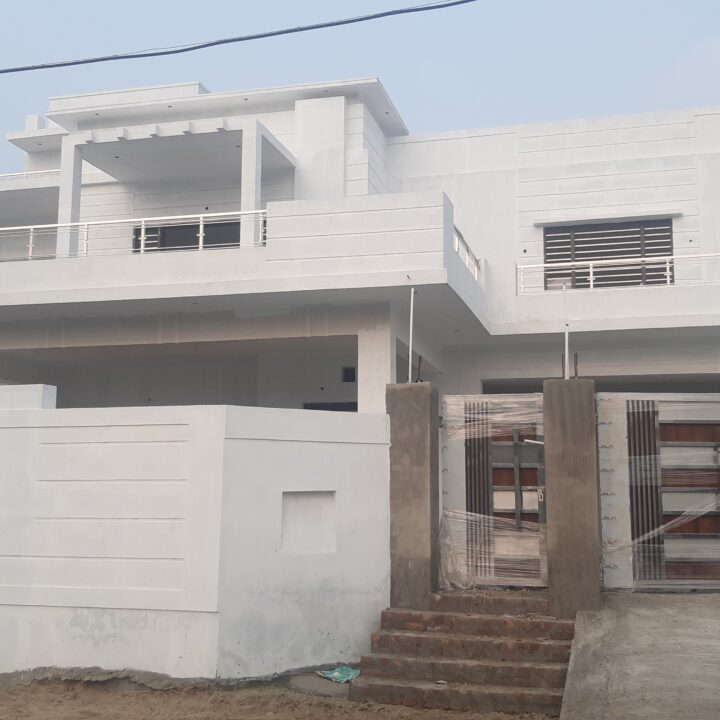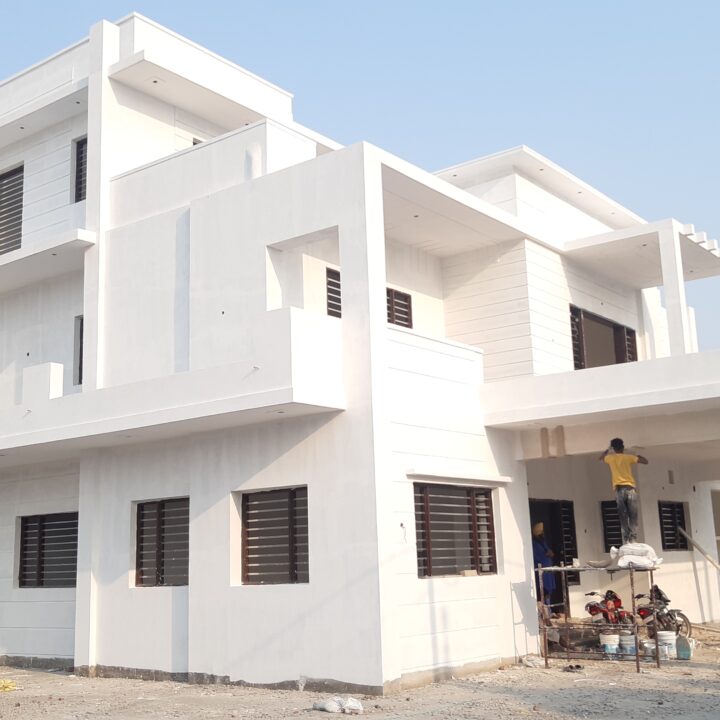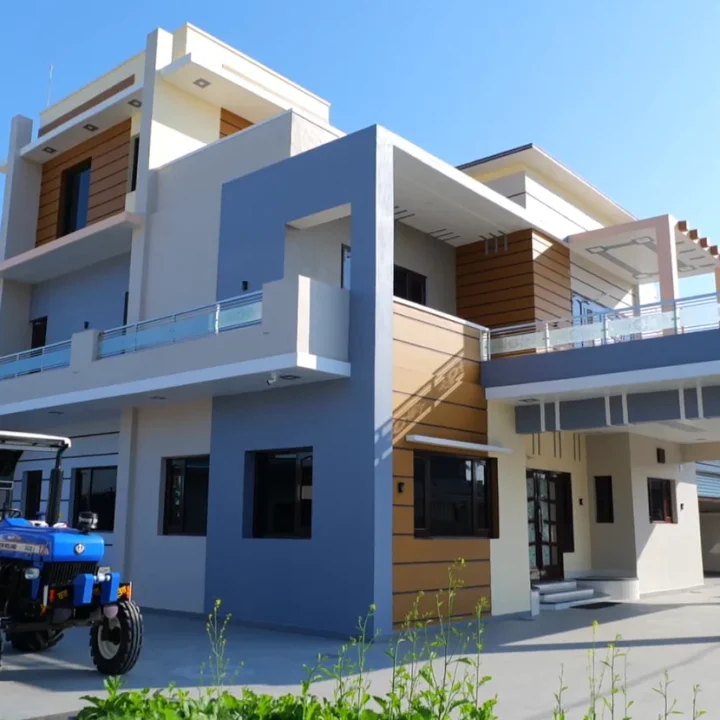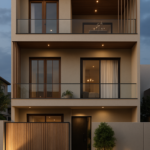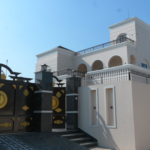Uppal Niwas
Uppal Niwas is a stunning 6 BHK residential villa spread across 50 marlas, designed and executed by Hothi&Co. in Nurmahal, Punjab. Commissioned by Sardar Surjit Singh Uppal, an NRI based in Canada, this impressive 13,600 sq. ft. home was completed within a target timeline of just 15 months. The villa’s architecture reflects a harmonious blend of luxury, functionality, and timeless design—hallmarks of Hothi&Co.’s signature style. Despite the owner’s absence during construction, the team delivered a seamless and detail-oriented build process, ensuring everything was ready for his return to Punjab.
Special attention was given to the interiors of the family lounge, kitchen, and master bedroom, each space tailored to the comfort and lifestyle of the homeowner. Notably, the project also integrated reused furniture and fittings from the owner’s previous residence, including plumbing fixtures and select lighting elements—an approach that highlights both sustainability and sentimental value. With over 73,000 views on YouTube, Uppal Niwas stands as a proud showcase of Hothi&Co.’s commitment to precision, creativity, and client satisfaction.
architect:
project type:
Terms:
client:
Strategy:
date:
Challenges Faced
Large-Scale Space Planning
Designing a 13,600 sq. ft. villa demanded meticulous spatial planning to ensure that each area served its intended purpose while contributing to a cohesive, luxurious living experience. Balancing private and communal zones without creating visual or spatial clutter was a critical aspect. The sheer scale of the layout required careful zoning, circulation flow, and natural light management, all while preserving aesthetic harmony throughout the structure.
Seamless Indoor-Outdoor Connectivity
One of the core design intents was to create a fluid interaction between the interior spaces and the landscaped outdoor areas. This involved crafting large openings, transitional spaces like verandas and decks, and using materials that visually and texturally connected the two realms. The challenge lay in maintaining privacy and climate control without disrupting the openness and continuity of the design.
Structural Complexity
Integrating a grand, sculptural staircase as the focal point of the home posed both an engineering and architectural challenge. It had to be visually striking yet structurally sound, without dominating or disrupting the spatial flow. The staircase also had to complement the overall material palette and serve as a vertical connector without casting unnecessary shadows or obstructions.
Client-Specific Customization
The villa’s kitchen was to be a centerpiece — fully personalized to reflect the client’s lifestyle, culinary habits, and design preferences. Balancing aesthetics with functionality required detailed coordination between cabinetry, appliances, lighting, and circulation. Ensuring ease of use while delivering a visually seamless, elegant kitchen was an intricate part of the brief.
Efficient Project Timeline
Completing a high-end 6 BHK villa of this scale within a strict 15-month timeframe necessitated rigorous planning, coordination, and execution. Managing a wide range of vendors, materials, and custom design elements under tight deadlines, all without compromising on build quality or design integrity, was a major undertaking. It required proactive communication, agile decision-making, and a highly disciplined construction management process.
Solutions Implemented
Smart Zoning & Space Optimization
To address the challenges of scale, a strategic zoning approach was adopted. The villa was divided into well-defined functional zones—private, semi-private, and public—ensuring each space offered maximum comfort and usability. Circulation paths were designed to minimize cross-flow, and furniture layouts were optimized to maintain openness without compromising intimacy. Natural light and ventilation were integrated into each zone to enhance the living experience.
Dual-Entry Access & Functional Layout
The floor plan incorporated dual-entry access points—one for residents and one for service and utility—enhancing circulation efficiency and maintaining spatial hierarchy. This layout improved security, allowed discreet movement of support staff, and ensured the main living spaces remained undisturbed. The overall design enhanced convenience without disrupting the architectural elegance of the home.
Architectural Engineering Excellence
The central staircase was engineered not just as a means of vertical circulation but as a design highlight. Using advanced structural techniques and materials, it was reinforced to ensure durability while allowing a floating, sculptural appearance. Its form, materiality, and placement were synchronized with the villa’s overall aesthetic, creating a seamless blend of form and function.
Collaborative Customization Approach
Understanding that the kitchen would be a highly personal space, a collaborative design process was followed. Multiple design iterations were presented, incorporating the client’s preferences, ergonomic needs, and lifestyle habits. From high-end finishes and modular storage to smart appliances and lighting, every element was tailored to strike a balance between practicality and elegance.
Strategic Planning & Execution
To meet the 15-month deadline, a detailed project roadmap was developed. This included phased scheduling, milestone tracking, and continuous coordination with consultants, contractors, and vendors. On-site supervision and quality checks were conducted at regular intervals, ensuring smooth workflow and timely decision-making. This proactive, disciplined approach enabled the successful delivery of a complex project without compromising on design intent or build quality.
