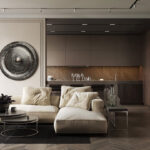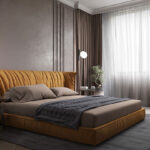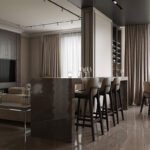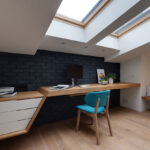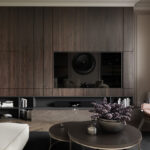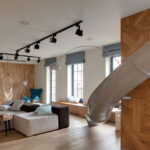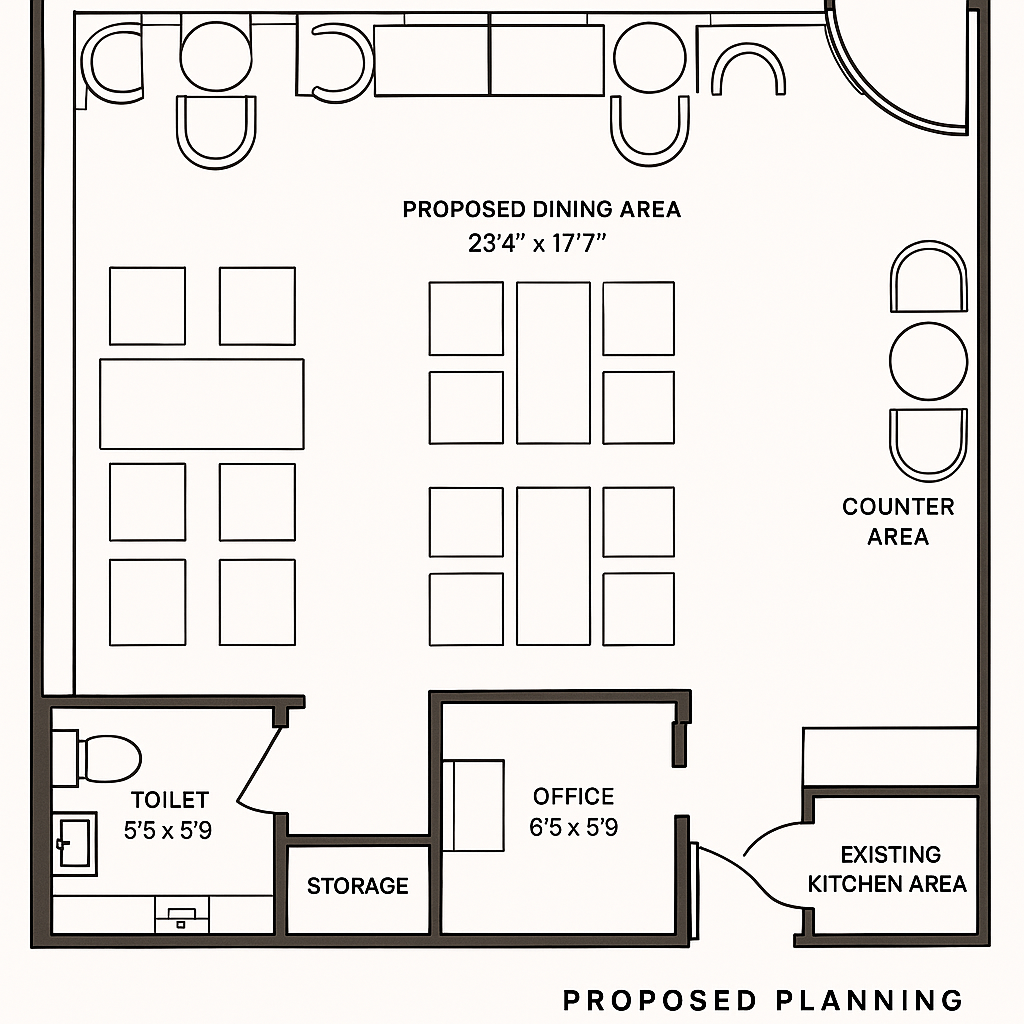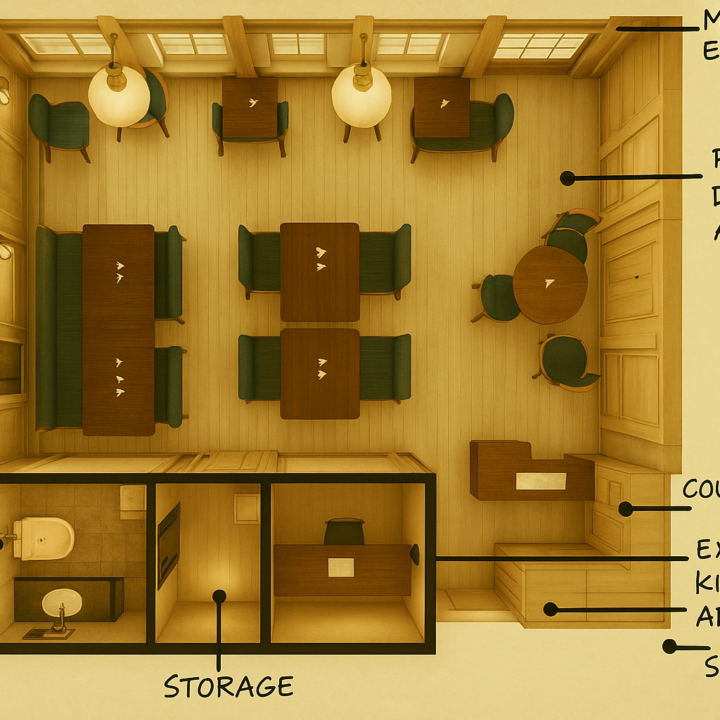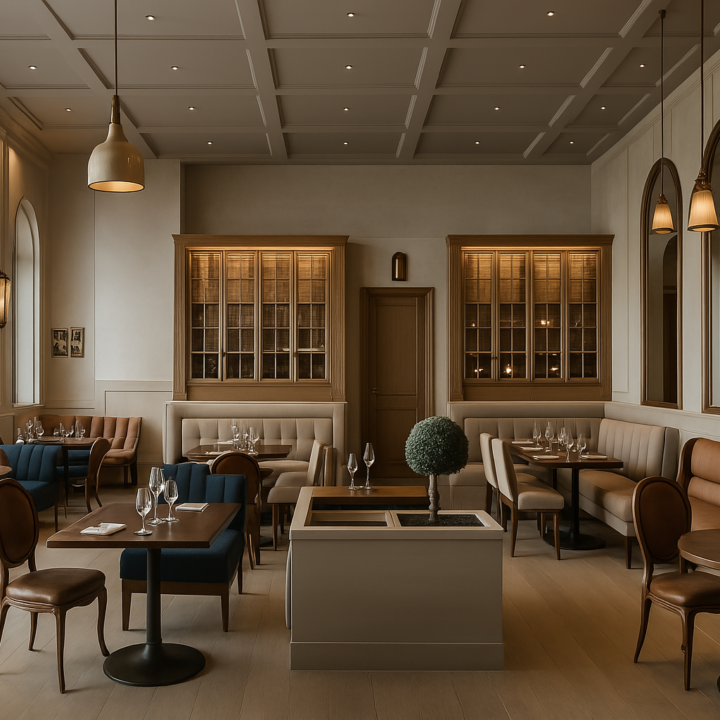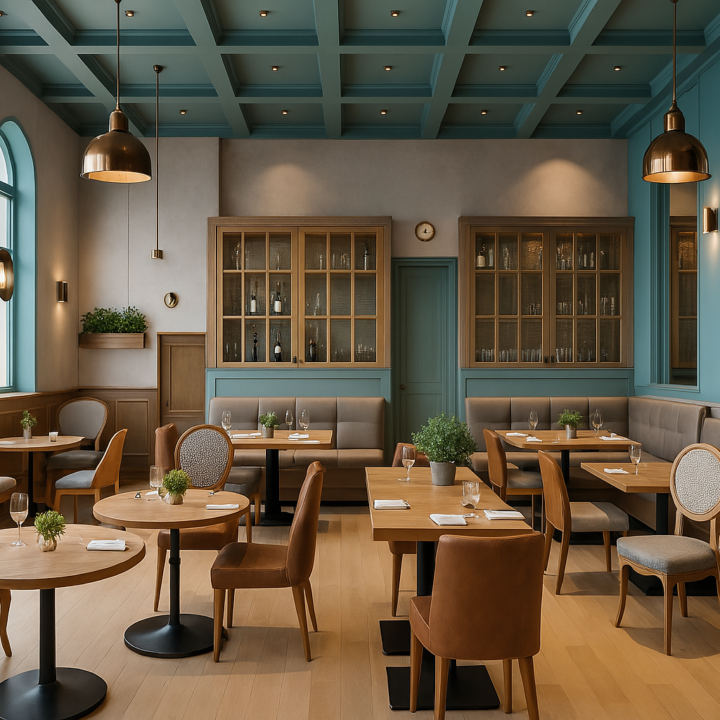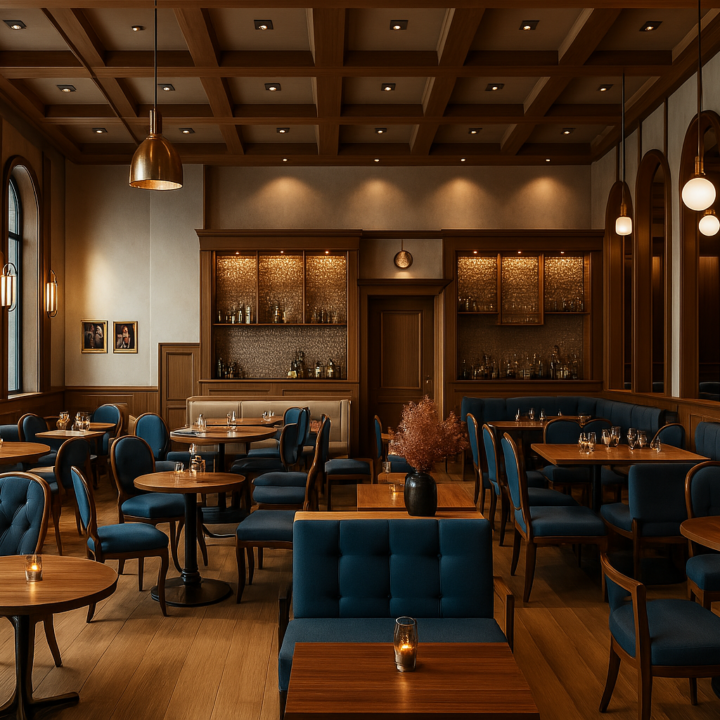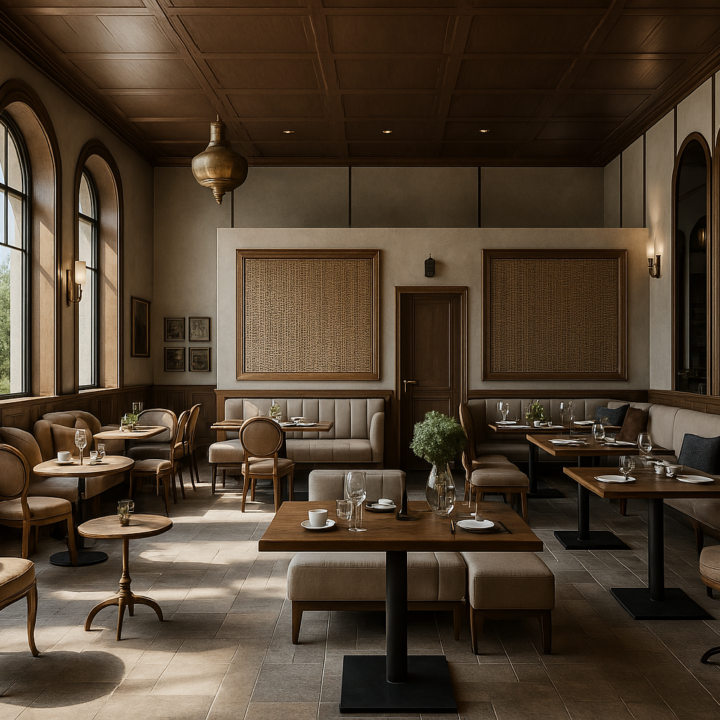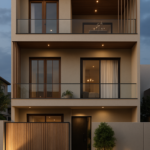Desi Bites
Desi Bites, located in Surrey, BC, approached us with the vision of transforming their restaurant’s interior into a luxurious and elegant space that would elevate the dining experience. Their goal was to craft an atmosphere that not only delighted customers but also captured the essence of their brand identity. To achieve this, they needed a thoughtful approach to space planning, ensuring that every corner of the restaurant reflected sophistication and warmth. By incorporating elements that highlighted both comfort and luxury, we worked closely with the Desi Bites team to create a unique dining environment.
To bring their vision to life, we provided comprehensive interior design services, including meticulous space planning and 3D visualizations. These 3D models allowed the team to experience the space before implementation, offering clarity in design decisions and refining the ambiance. From opulent materials to strategic lighting choices, every design element was carefully curated to enhance the overall experience. The end result was an inviting yet sophisticated space that perfectly matched Desi Bites’ high-end dining experience, making it an unforgettable destination for their guests.
architect:
project type:
Terms:
client:
Strategy:
date:
Our Approach
At Hothico Architects we understand the importance of creating a dining experience that extends beyond the food. For Desi Bites, our approach was rooted in the perfect balance of functionality and high-end aesthetics. We wanted the space to evoke a sense of warmth and sophistication, allowing guests to feel immediately welcomed, while still being immersed in an elegant and stylish setting. Our goal was to design an environment where the layout and decor worked in harmony, ensuring the interior not only supported the operational needs of the restaurant but also enhanced the overall guest experience.
Key Design Elements
Premium Materials & Finishes: To create an upscale atmosphere, we selected high-quality materials and finishes that exuded luxury and refinement. From rich wood textures to polished stone accents, every surface was chosen to elevate the space and make it feel inviting yet exclusive. The careful selection of these materials added a timeless quality to the design, ensuring that Desi Bites would remain stylish and appealing for years to come.
Ambient Lighting Design: Lighting played a pivotal role in shaping the mood of the restaurant. We strategically incorporated a mix of ambient, task, and accent lighting to create a warm and inviting atmosphere. The soft, warm glow of the lighting not only made the space feel intimate but also highlighted key design features, such as art pieces and the carefully crafted furnishings. This balance between cozy illumination and vibrant lighting contributed to a lively yet relaxed dining experience.
Efficient Space Planning: A seamless flow of movement was essential to ensure that guests could navigate the space effortlessly while maintaining a comfortable level of privacy. Our space planning focused on optimizing seating arrangements to accommodate both intimate gatherings and larger parties. We ensured that every table had the right amount of space, with clear walkways and accessible dining areas that allowed the restaurant to function smoothly during peak hours.
Rich Textures & Color Palettes: To further enhance the luxurious appeal of the space, we employed a rich combination of textures and colors that complemented the restaurant’s identity. Plush fabrics, velvet cushions, and tactile surfaces created a sensory experience that was both visually and physically comforting. The use of deep, warm hues—such as rich golds, emerald greens, and muted blues—added depth and sophistication to the design, giving the restaurant a refined yet approachable vibe.
By thoughtfully integrating these elements, we transformed Desi Bites into a space that felt both upscale and inviting, perfect for creating memorable dining experiences.
Project Deliverables
Interior layout planning for maximum space efficiency 3D rendered visuals to help the client visualize the final look Detailed interior design solutions aligning with their brand theme A full 3D walk-through for a realistic preview before execution
Key Highlights
 Modern, luxurious restaurant ambiance
Modern, luxurious restaurant ambiance
 Strategic space planning for efficiency & comfort
Strategic space planning for efficiency & comfort 3D visualization & walk-through for precise execution
3D visualization & walk-through for precise execution
 Delivered within 1 week, ensuring fast turnaround
Delivered within 1 week, ensuring fast turnaround


