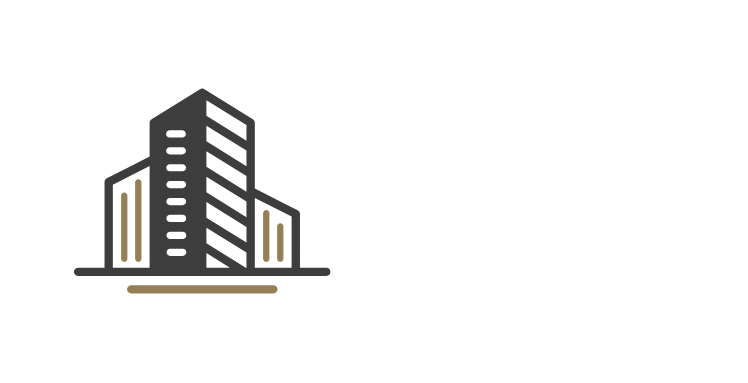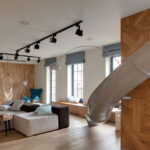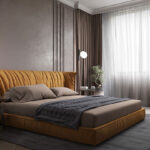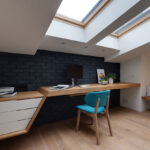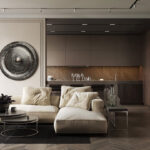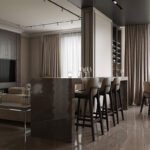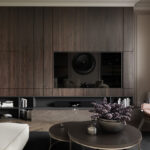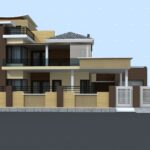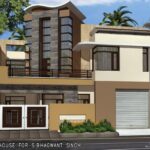Proposed Residence in Fatehpur
The architectural design of this residence is a harmonious blend of modern elements and natural textures, demonstrating Hothico Architects’ signature approach to luxury living. The façade utilizes a refined material palette, integrating stone cladding, wooden textures, and neutral tones to create a warm yet sophisticated atmosphere. The use of layered horizontal planes and deep balconies not only adds depth to the design but also promotes visual balance and protection from natural elements, enhancing the overall aesthetic.
This structure emphasizes symmetry and spatial order, making it visually appealing from the street view. Vertical fins, recessed lighting, and linear forms work together to highlight different architectural zones—such as entry points, private spaces, and communal areas. The flat roof design, extended eaves, and sleek glass railings contribute to a contemporary look, while subtle lighting adds depth and elegance during twilight hours. The interplay between solid and transparent elements creates a sense of openness without compromising privacy.
architect:
project type:
Terms:
client:
Strategy:
date:
Key Architectural Highlights:
Use of mixed materials like natural stone, wood paneling, and exposed concrete for texture and contrast
Wide balconies and terraces to facilitate outdoor living and panoramic views
Clean geometric lines with vertical and horizontal interplay for a bold, structured look
Accent lighting and facade illumination enhancing evening visual impact
Privacy-focused boundary wall integrated with design motifs from the main structure
