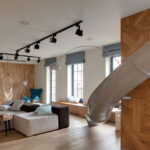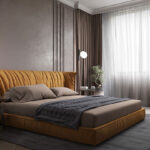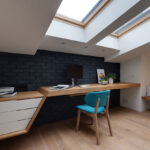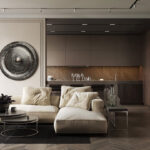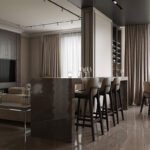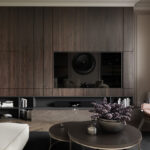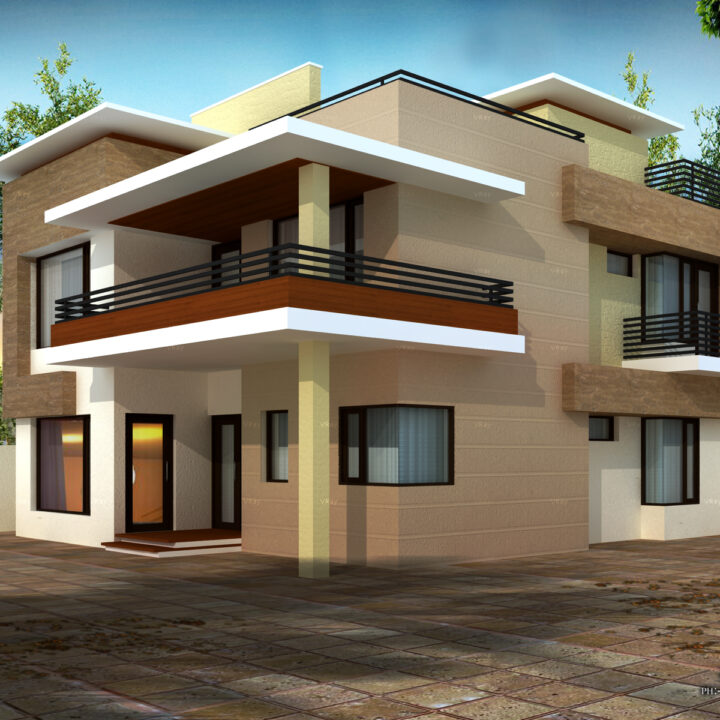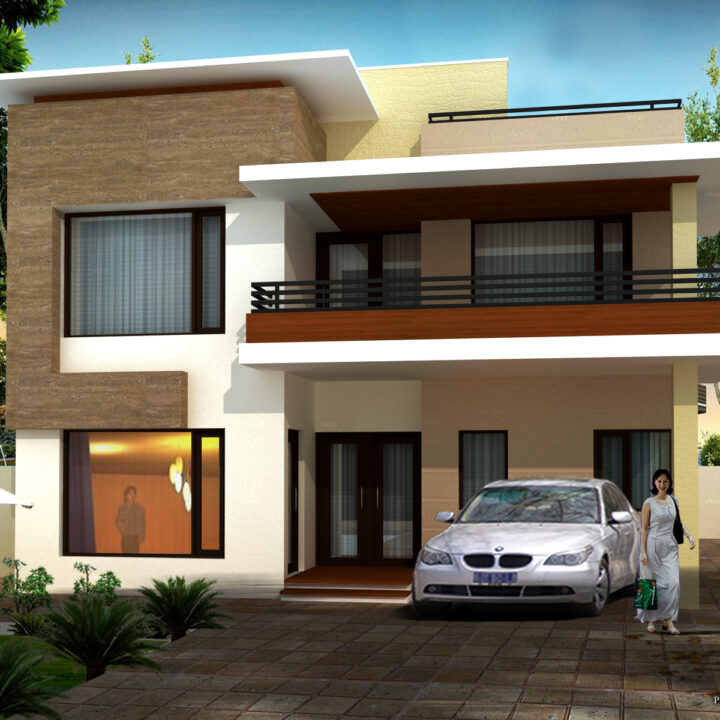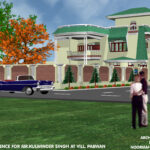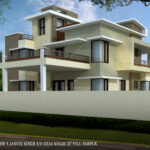tg1
The featured residential design by Hothi & Co. Architects exemplifies a modern aesthetic grounded in clean geometry and a balanced material palette. The overall massing of the structure is composed of intersecting volumes, creating dynamic projections and recesses that add depth and sophistication to the elevation. A striking contrast is established between the warm textured stone cladding and the crisp white plastered surfaces, giving the facade a contemporary identity while maintaining a timeless appeal. The thoughtful interplay of horizontal and vertical elements enhances the building’s visual rhythm and symmetry.
Functionality and lifestyle integration are key elements of the design. Large glazed windows are strategically placed to allow ample natural light while maintaining privacy through the use of dark frames and sheer curtains. The front balcony, protected by a minimalist railing and wooden soffit, offers an extended outdoor space that seamlessly connects with the upper bedrooms. The covered car parking aligns neatly under the cantilevered balcony, maximizing utility without compromising on design integrity. The well-landscaped foreground with shaded seating and soft greenery complements the structure, providing a serene environment for the residents.
architect:
project type:
Terms:
client:
Strategy:
date:
Architectural highlights include:
Flat slab roof design with wide overhangs for sun protection and clean modern lines
Rich material palette featuring natural stone, wood textures, and neutral tones
Integrated front garden seating area for enhanced outdoor living experience
Cantilevered balcony supported by minimal structural elements for a floating appearance
Symmetry in facade treatment with balanced fenestration and layered projections


