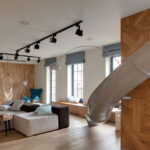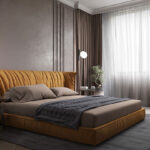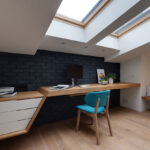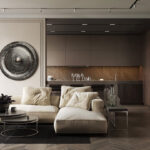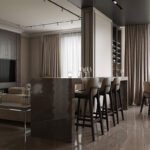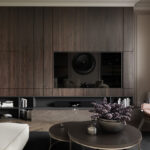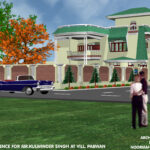Proposed Residence for Mr. B.S. Sidhu and Mr. D.S Dishu
From an architectural standpoint, this proposed residence designed by Hothi & Co. demonstrates a harmonious balance between grandeur and symmetry. The twin central towers, capped with pyramidal roofs and accentuated with large geometric glass panels, immediately draw attention and establish a commanding visual presence. Flanked by symmetrical wings on either side, the design effectively uses classical proportions and modern detailing to craft a visually impressive and structurally sound facade. The inclusion of strong vertical elements, such as columns and tall windows, gives the residence a sense of height and elegance.
The material palette skillfully combines contemporary and traditional textures, with warm red brick contrasting against cream-toned plaster finishes. The red-framed windows and balconies with intricate ironwork railings provide aesthetic rhythm and cultural relevance, especially suited to the architectural tastes prevalent in Punjab. Generous balconies and prominent entryways emphasize luxury living, while the landscaped foreground with dual entry points and ample parking enhances the property’s functionality and curb appeal. Overall, the residence is not only a statement of luxury but also a thoughtful blend of form and function.
architect:
project type:
Terms:
client:
Strategy:
date:
Key Architectural Highlights:
- Symmetrical layout with twin towers and a central entry feature for visual balance.
- Integration of large decorative glass panels for natural light and modern elegance.
- Use of traditional red brick and iron railings to reflect regional architectural character.
- Elevated plinth and gated entries for enhanced privacy and grandeur.
- Lush landscaping and driveway design that complements the built structure.


