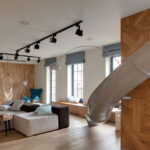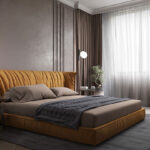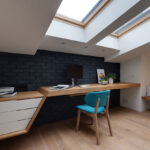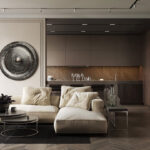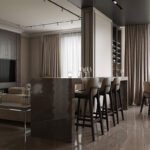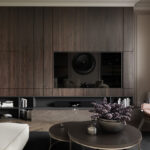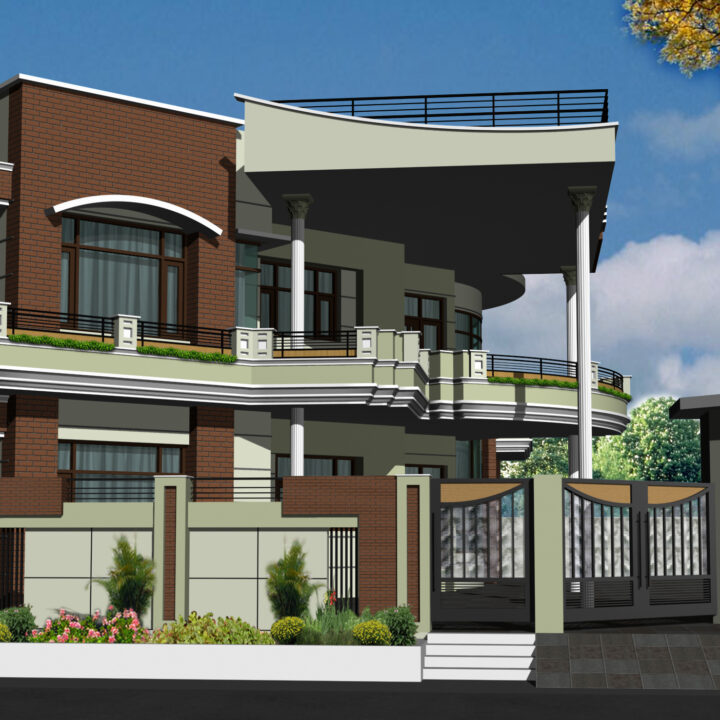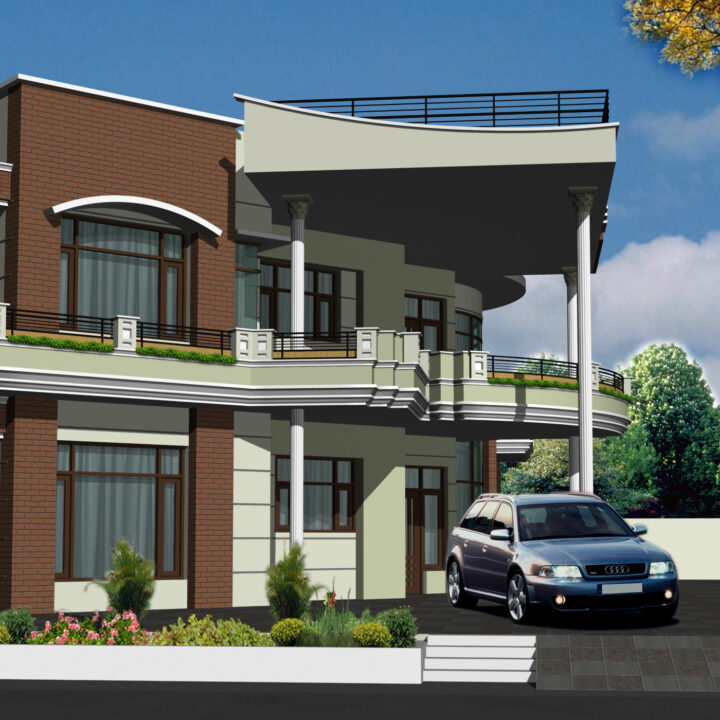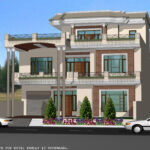Proposed Residence for S. Balwinder Singh
This proposed residence for S. Balwinder Singh at Shahkot reflects the refined design sensibilities and architectural excellence of Hothico Architects. The design seamlessly combines modern aesthetics with classical elements, creating a bold and elegant facade. The use of clean lines, large glazing, and symmetrical geometry gives the structure a contemporary appeal, while the incorporation of traditional columns and brick texture adds warmth and rootedness. The elevation emphasizes proportion and rhythm, which enhances the structure’s grand visual presence and livability.
The dual-tone exterior, featuring exposed brick contrasted with a muted neutral palette, brings a balanced and timeless sophistication. The generous use of glass allows for natural light to permeate the interiors while fostering a strong connection between indoor and outdoor spaces. A standout feature is the upper terrace with its sleek railing and generous overhang supported by graceful columns—ideal for leisure while enhancing the home’s vertical character. The elevation also showcases strategic landscaping elements that soften the building’s geometry and complement the built form with nature.
architect:
project type:
Terms:
client:
Strategy:
date:
Key Architectural Features:
Facade Design: Harmonious blend of classical and contemporary materials including exposed brick, smooth plaster, and glass.
Functional Aesthetics: Spacious balconies and terraces designed not only for utility but also to break the massing and improve ventilation/light.
Detailing & Proportion: Use of repetitive elements, colonnades, and stepped volumes create balance and rhythm in design.
Sustainability Hints: Extended roof slabs and recessed windows offer passive shading to improve indoor climate.
Client-Centric Planning: A layout tailored for luxury living while keeping privacy, aesthetics, and modern lifestyle in focus.
This residence is a prime example of Hothico Architects’ commitment to delivering design that is both aspirational and rooted in context.


